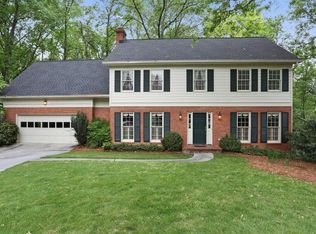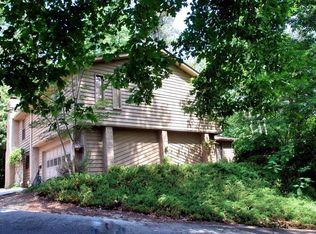JUST REDUCED! This beautiful Dunwoody home is a hidden gem. From its prime location at the top of a quiet, family-friendly cul-de-sac, to its charming front porch, newly sodded front yard and gorgeous wooded backyard, this home has tremendous curb appeal. NEW hardwood floors throughout main & upper levels. A bright, open kitchen features all NEW stainless steel appliances, NEW recessed lighting, NEW marble countertops, and white cabinets will make you feel right at home. The spacious sunroom has tree-top views. Two wood-burning fireplaces. Five large, inviting bedrooms upstairs, plus bathrooms with NEW fixtures. Fresh paint and NEW carpeting throughout offer ideal living arrangements for a growing family. Huge upstairs 5th bedroom/bonus room. With a large finished basement and plenty of storage space, this special house is waiting for you to call it home. NEW doors & hardware. NEW water heater & NEW downstairs HVAC. Freshly painted basement & garage. Easy commuting access to I-285/400 and everything inside the perimeter. Vermack Swim and Tennis Club and historic Donaldson-Bannister Farm are just a short walk away. Great schools and plenty of shopping nearby!
This property is off market, which means it's not currently listed for sale or rent on Zillow. This may be different from what's available on other websites or public sources.

