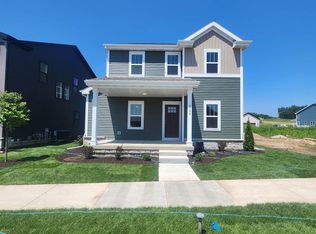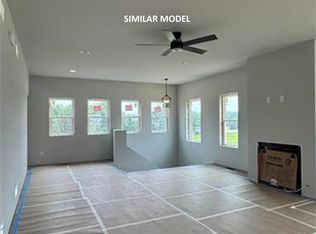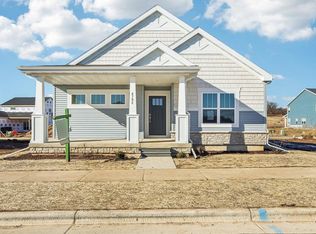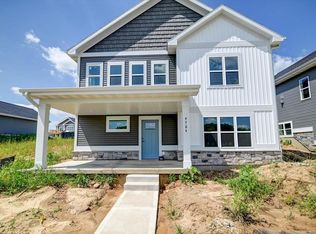Closed
$475,000
4785 Lacy Road, Fitchburg, WI 53711
2beds
1,303sqft
Single Family Residence
Built in 2025
4,356 Square Feet Lot
$479,600 Zestimate®
$365/sqft
$2,502 Estimated rent
Home value
$479,600
$451,000 - $513,000
$2,502/mo
Zestimate® history
Loading...
Owner options
Explore your selling options
What's special
Healthy, Energy-Efficient, NEW Construction, Built for the way you live! The Cassatt ranch plan is move-in ready in Sept. & nestled in a neighborhood close to parks, walking trails, shops and school. This home features an oversized wrap around front porch. Inside, the Great Room features a cozy fireplace and the luxury kitchen features stainless appliances, quartz countertops & soft close cabinets. Primary bedroom features cathedral ceilings, en-suite bath w/ luxury tiled shower, dual sink vanity & large walk-in closet. Located in Terravessa, a new home community perfect for those looking to get out of the city while still staying connected. Just 12 minutes from downtown!
Zillow last checked: 8 hours ago
Listing updated: October 26, 2025 at 08:39pm
Listed by:
Amy Roehl 608-219-3511,
Tim O'Brien Homes LLC
Bought with:
Amy Roehl
Source: WIREX MLS,MLS#: 1999228 Originating MLS: South Central Wisconsin MLS
Originating MLS: South Central Wisconsin MLS
Facts & features
Interior
Bedrooms & bathrooms
- Bedrooms: 2
- Bathrooms: 2
- Full bathrooms: 2
- Main level bedrooms: 2
Primary bedroom
- Level: Main
- Area: 192
- Dimensions: 12 x 16
Bedroom 2
- Level: Main
- Area: 110
- Dimensions: 11 x 10
Bathroom
- Features: Stubbed For Bathroom on Lower, At least 1 Tub, Master Bedroom Bath: Walk-In Shower
Kitchen
- Level: Main
- Area: 240
- Dimensions: 15 x 16
Living room
- Level: Main
- Area: 195
- Dimensions: 15 x 13
Heating
- Natural Gas, Forced Air
Cooling
- Central Air
Appliances
- Included: Range/Oven, Refrigerator, Dishwasher, Microwave, Disposal, Water Softener, ENERGY STAR Qualified Appliances
Features
- Walk-In Closet(s), Cathedral/vaulted ceiling, High Speed Internet, Breakfast Bar, Pantry, Kitchen Island
- Flooring: Wood or Sim.Wood Floors
- Windows: Low Emissivity Windows
- Basement: Full,Partially Finished,Sump Pump,8'+ Ceiling,Radon Mitigation System,Concrete
Interior area
- Total structure area: 1,303
- Total interior livable area: 1,303 sqft
- Finished area above ground: 1,303
- Finished area below ground: 0
Property
Parking
- Total spaces: 2
- Parking features: 2 Car, Attached, Garage Door Opener
- Attached garage spaces: 2
Features
- Levels: One
- Stories: 1
Lot
- Size: 4,356 sqft
- Features: Sidewalks
Details
- Parcel number: 060901461942
- Zoning: T-4
- Special conditions: Arms Length
- Other equipment: Air Purifier, Air exchanger
Construction
Type & style
- Home type: SingleFamily
- Architectural style: Ranch,Prairie/Craftsman
- Property subtype: Single Family Residence
Materials
- Vinyl Siding, Stone
Condition
- 0-5 Years,New Construction
- New construction: Yes
- Year built: 2025
Utilities & green energy
- Sewer: Public Sewer
- Water: Public
- Utilities for property: Cable Available
Green energy
- Green verification: Green Built Home Cert, ENERGY STAR Certified Homes
- Energy efficient items: Energy Assessment Available, Other
- Indoor air quality: Contaminant Control
- Construction elements: Recycled Materials
Community & neighborhood
Location
- Region: Fitchburg
- Subdivision: Terravessa
- Municipality: Fitchburg
HOA & financial
HOA
- Has HOA: Yes
- HOA fee: $200 annually
Price history
| Date | Event | Price |
|---|---|---|
| 10/17/2025 | Sold | $475,000-13.5%$365/sqft |
Source: | ||
| 9/8/2025 | Contingent | $548,900$421/sqft |
Source: | ||
| 8/15/2025 | Price change | $548,900+4.6%$421/sqft |
Source: | ||
| 7/24/2025 | Price change | $524,900-1.9%$403/sqft |
Source: | ||
| 5/7/2025 | Listed for sale | $534,875$410/sqft |
Source: | ||
Public tax history
Tax history is unavailable.
Neighborhood: 53711
Nearby schools
GreatSchools rating
- 7/10Forest Edge Elementary SchoolGrades: PK-6Distance: 0.2 mi
- 4/10Oregon Middle SchoolGrades: 7-8Distance: 7 mi
- 10/10Oregon High SchoolGrades: 9-12Distance: 5.7 mi
Schools provided by the listing agent
- Middle: Oregon
- High: Oregon
- District: Oregon
Source: WIREX MLS. This data may not be complete. We recommend contacting the local school district to confirm school assignments for this home.

Get pre-qualified for a loan
At Zillow Home Loans, we can pre-qualify you in as little as 5 minutes with no impact to your credit score.An equal housing lender. NMLS #10287.
Sell for more on Zillow
Get a free Zillow Showcase℠ listing and you could sell for .
$479,600
2% more+ $9,592
With Zillow Showcase(estimated)
$489,192


