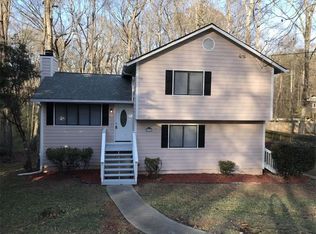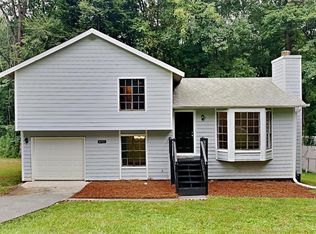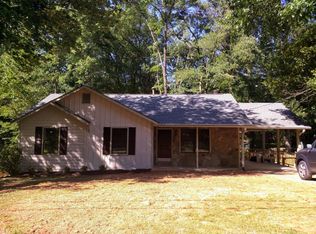Closed
$385,000
4787 Greenway Rd, Norcross, GA 30071
3beds
--sqft
Single Family Residence
Built in 1981
0.44 Acres Lot
$-- Zestimate®
$--/sqft
$1,865 Estimated rent
Home value
Not available
Estimated sales range
Not available
$1,865/mo
Zestimate® history
Loading...
Owner options
Explore your selling options
What's special
MOVE-IN READY FULLY RENOVATED HOME IN PRIME NORCROSS LOCATION! Welcome to 4707 Greenway Rd, a beautifully updated 3-bedroom, 3-bath split-level residence with a partially finished basement-perfectly situated in a quiet, established neighborhood just minutes from I-85, Satellite Blvd, shopping, and dining. This home offers the ideal combination of comfort, style, and convenience. Step into a bright, modern kitchen featuring granite countertops, stainless steel appliances, and a fresh, open layout made for everyday living and entertaining. The partially finished basement includes a brand-new full bathroom and has been professionally waterproofed-ideal for a guest suite, home office, or second living area. UPDATES INCLUDE: The roof and A/C unit are only 3 years old. New water heater. New LVP flooring throughout. New driveway. Leveled yard with fresh asphalt pavement. This home has been thoughtfully renovated from top to bottom and is truly move-in ready. Whether you're a first-time buyer, a growing family, or simply looking for a fresh start in a central location, this one is a must-see.
Zillow last checked: 8 hours ago
Listing updated: November 25, 2025 at 08:28am
Listed by:
Ana L Ferrera 770-900-4335,
LPT Realty
Bought with:
Naiverh C Castelao, 304619
Virtual Properties Realty.com
Source: GAMLS,MLS#: 10566827
Facts & features
Interior
Bedrooms & bathrooms
- Bedrooms: 3
- Bathrooms: 3
- Full bathrooms: 3
Kitchen
- Features: Breakfast Area, Kitchen Island
Heating
- Central, Forced Air, Natural Gas
Cooling
- Ceiling Fan(s), Electric
Appliances
- Included: Dishwasher, Gas Water Heater
- Laundry: In Basement
Features
- Other
- Flooring: Other
- Basement: Daylight,Exterior Entry,Partial
- Number of fireplaces: 1
- Fireplace features: Factory Built, Family Room
- Common walls with other units/homes: No Common Walls
Interior area
- Total structure area: 0
- Finished area above ground: 0
- Finished area below ground: 0
Property
Parking
- Total spaces: 8
- Parking features: Parking Pad
- Has uncovered spaces: Yes
Features
- Levels: Multi/Split
- Patio & porch: Deck
- Fencing: Fenced,Wood
- Body of water: None
Lot
- Size: 0.44 Acres
- Features: Level, Private
Details
- Additional structures: Outbuilding
- Parcel number: R6211 046
Construction
Type & style
- Home type: SingleFamily
- Architectural style: Traditional
- Property subtype: Single Family Residence
Materials
- Concrete
- Roof: Composition
Condition
- Resale
- New construction: No
- Year built: 1981
Utilities & green energy
- Sewer: Public Sewer
- Water: Public
- Utilities for property: Cable Available, Electricity Available, High Speed Internet, Natural Gas Available, Sewer Available, Water Available
Community & neighborhood
Security
- Security features: Smoke Detector(s)
Community
- Community features: None
Location
- Region: Norcross
- Subdivision: Sierra Crossing
HOA & financial
HOA
- Has HOA: No
- Services included: None
Other
Other facts
- Listing agreement: Exclusive Right To Sell
Price history
| Date | Event | Price |
|---|---|---|
| 11/18/2025 | Sold | $385,000-0.2% |
Source: | ||
| 10/25/2025 | Pending sale | $385,900 |
Source: | ||
| 10/8/2025 | Price change | $385,900-2.3% |
Source: | ||
| 10/1/2025 | Price change | $394,900-1.3% |
Source: | ||
| 9/18/2025 | Price change | $399,900-2.2% |
Source: | ||
Public tax history
| Year | Property taxes | Tax assessment |
|---|---|---|
| 2025 | $4,863 +12% | $124,640 +10.9% |
| 2024 | $4,344 +0.5% | $112,400 |
| 2023 | $4,323 +11.3% | $112,400 +10.4% |
Find assessor info on the county website
Neighborhood: 30071
Nearby schools
GreatSchools rating
- 5/10Beaver Ridge Elementary SchoolGrades: PK-5Distance: 0.4 mi
- 5/10Summerour Middle SchoolGrades: 6-8Distance: 1.8 mi
- 5/10Norcross High SchoolGrades: 9-12Distance: 3.1 mi
Schools provided by the listing agent
- Elementary: Beaver Ridge
- Middle: Summerour
- High: Norcross
Source: GAMLS. This data may not be complete. We recommend contacting the local school district to confirm school assignments for this home.
Get pre-qualified for a loan
At Zillow Home Loans, we can pre-qualify you in as little as 5 minutes with no impact to your credit score.An equal housing lender. NMLS #10287.


