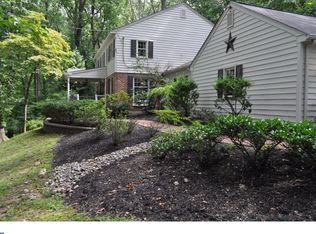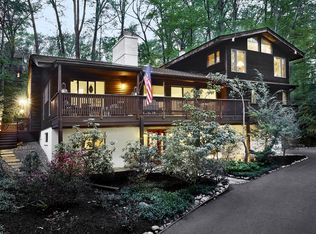Sold for $1,200,000
$1,200,000
479 Cassatt Rd, Berwyn, PA 19312
5beds
5,621sqft
Single Family Residence
Built in 1924
1.2 Acres Lot
$1,474,500 Zestimate®
$213/sqft
$5,838 Estimated rent
Home value
$1,474,500
$1.34M - $1.64M
$5,838/mo
Zestimate® history
Loading...
Owner options
Explore your selling options
What's special
Welcome to North Hill, an exquisite stone English Cotswold Manor home built by the Hire’s Root Beer Family in 1924. This home is perfectly perched high and tucked away from the road. Enter the driveway and admire how North Hill sits on a lush 1.2 acres in Tredyffrin Township. Undoubtedly, the first thing you will notice is the beautiful stone exterior of this home. It is said that Mrs. Hires went to the quarry to hand pick every stone. When you enter the front door you will notice the incredibly thick wooden arched door and the craftsmanship that has been in use for nearly 100 years. The center hall greets you with rich hardwood flooring, a grand staircase with second floor landing and a rear glass atrium style doors that lead out to the large rear stone patio. Just beyond the foyer is the immense formal living room. The room is a step down to a fantastic space with random width hardwood floors, built-in bookshelves and drawers, a large bow window seat and a beautiful wood beam ceiling. There is a fireplace with warming benches and built-in shelving and handmade Mercer tile from Doylestown. The tile has all the zodiac signs mixed in for you to find. The wooden mantel above the fireplace has a story of Mrs. Hires carved into the underside and the wooden faces of the builders which shows all the emotions (happy, sad, etc.) during construction. This room is large enough to provide many areas that can serve multiple purposes or use the entire room for grand events. Adjacent to the living room is the solarium. This room is a haven for relaxation with nature. It features glass and stone walls with metal glass doors to rear patio and yard. The stone walls feature large wooden barn support beams and there is an original wall sconce that adds warmth and character. Return to the center hall and take the rear hallway to the stunning family and dining room. This room is perfect for smaller gatherings. The cathedral wood ceiling captures’ your eye with its magnificent wood beams and rich wooden hue of the ceiling. The kitchen is newer with timeless white cabinetry, granite countertops, built-in fridge and freezer and a large island with plenty of seating for those to gather while making meals. The butler pantry is fully equipped with floor-to-ceiling China cabinets and plenty of pantry closets. Additionally, find a double stainless-steel sink with two built-in wooden drain boards and access to the back staircase. Upstairs on the second floor, there is a large primary bedroom with fireplace, balcony window, private access to full bath and dressing room. Down the hall find a sleeping balcony which is currently being used as an in-home office/study. There are two more bedrooms each with fireplaces that share a hall bathroom with more of the custom-made Mercer tile which is handmade Mission/Spanish revival style. It is timeless and a true work of art. On the third floor there are two more spacious bedrooms each with their own ensuite baths. The lower level is full and mostly unfinished. There is a lower-level laundry room with a half bath and access to the side load 3 car garage. Walk to schools, train, shops, Chester Valley Trail and so much more! This home is in good working condition and is being sold as-is, several new upgrades can be made with a home of this era. In the meantime, this one-of-a-kind estate home has been masterfully maintained and ready for new owners to take it to the next level. (DO NOT DRIVE UP DRIVEWAY WITHOUT AN APPOINTMENT)
Zillow last checked: 8 hours ago
Listing updated: October 30, 2023 at 11:35am
Listed by:
Laura Caterson 610-212-3779,
BHHS Fox & Roach Wayne-Devon,
Co-Listing Agent: Dana Zdancewicz 610-804-1834,
BHHS Fox & Roach Wayne-Devon
Bought with:
Meredith Hertzler, RS356939
Coldwell Banker Realty
Source: Bright MLS,MLS#: PACT2047266
Facts & features
Interior
Bedrooms & bathrooms
- Bedrooms: 5
- Bathrooms: 5
- Full bathrooms: 4
- 1/2 bathrooms: 1
- Main level bathrooms: 1
Basement
- Area: 0
Heating
- Forced Air, Zoned, Oil
Cooling
- Central Air, Electric
Appliances
- Included: Electric Water Heater
- Laundry: Laundry Room
Features
- 9'+ Ceilings
- Flooring: Ceramic Tile, Hardwood
- Basement: Full,Garage Access,Exterior Entry,Concrete
- Has fireplace: No
Interior area
- Total structure area: 5,621
- Total interior livable area: 5,621 sqft
- Finished area above ground: 5,621
- Finished area below ground: 0
Property
Parking
- Total spaces: 9
- Parking features: Garage Faces Side, Built In, Basement, Driveway, Attached
- Attached garage spaces: 3
- Uncovered spaces: 6
Accessibility
- Accessibility features: None
Features
- Levels: Three
- Stories: 3
- Pool features: None
Lot
- Size: 1.20 Acres
Details
- Additional structures: Above Grade, Below Grade
- Parcel number: 4310B0044.0200
- Zoning: RESIDENTIAL
- Special conditions: Standard
Construction
Type & style
- Home type: SingleFamily
- Architectural style: Manor
- Property subtype: Single Family Residence
Materials
- Stone
- Foundation: Stone
- Roof: Shingle
Condition
- Good
- New construction: No
- Year built: 1924
Utilities & green energy
- Sewer: Cesspool
- Water: Public
Community & neighborhood
Location
- Region: Berwyn
- Subdivision: Woodlea-conestoga
- Municipality: TREDYFFRIN TWP
Other
Other facts
- Listing agreement: Exclusive Right To Sell
- Listing terms: Cash,Conventional
- Ownership: Fee Simple
Price history
| Date | Event | Price |
|---|---|---|
| 10/27/2023 | Sold | $1,200,000-7.3%$213/sqft |
Source: | ||
| 9/2/2023 | Pending sale | $1,295,000$230/sqft |
Source: Berkshire Hathaway HomeServices Fox & Roach, REALTORS #PACT2047266 Report a problem | ||
| 9/2/2023 | Contingent | $1,295,000$230/sqft |
Source: | ||
| 8/24/2023 | Listed for sale | $1,295,000$230/sqft |
Source: | ||
| 8/11/2023 | Listing removed | -- |
Source: Berkshire Hathaway HomeServices Fox & Roach, REALTORS Report a problem | ||
Public tax history
| Year | Property taxes | Tax assessment |
|---|---|---|
| 2025 | $17,943 +2.3% | $476,400 |
| 2024 | $17,533 +8.3% | $476,400 |
| 2023 | $16,194 +3.1% | $476,400 |
Find assessor info on the county website
Neighborhood: 19312
Nearby schools
GreatSchools rating
- 9/10Hillside El SchoolGrades: K-4Distance: 0.2 mi
- 8/10Tredyffrin-Easttown Middle SchoolGrades: 5-8Distance: 0.6 mi
- 9/10Conestoga Senior High SchoolGrades: 9-12Distance: 0.5 mi
Schools provided by the listing agent
- Elementary: Hillside
- Middle: Tredyffrin-easttown
- High: Conestoga Senior
- District: Tredyffrin-easttown
Source: Bright MLS. This data may not be complete. We recommend contacting the local school district to confirm school assignments for this home.
Get a cash offer in 3 minutes
Find out how much your home could sell for in as little as 3 minutes with a no-obligation cash offer.
Estimated market value$1,474,500
Get a cash offer in 3 minutes
Find out how much your home could sell for in as little as 3 minutes with a no-obligation cash offer.
Estimated market value
$1,474,500

