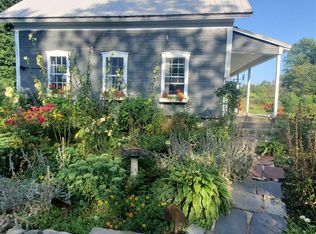Closed
Listed by:
Kelly Realty Group,
KW Vermont-Stowe Phone:802-922-6146
Bought with: KW Vermont
$525,000
479 Cross Road, Wolcott, VT 05680
4beds
2,743sqft
Farm
Built in 1971
10.2 Acres Lot
$587,100 Zestimate®
$191/sqft
$2,740 Estimated rent
Home value
$587,100
$540,000 - $640,000
$2,740/mo
Zestimate® history
Loading...
Owner options
Explore your selling options
What's special
This spacious home sits on a private 10.2 acres lot. Breathtaking Town Hill provides a perfect location for every VT outdoor activity. Four major ski resorts are within 50 min and Green River Reservoir is 20 min from your door. A beautifully landscaped yard offers perennial gardens, raised beds, blueberry bushes, maturing apple orchard and trail system. The main entry has an ample mudroom with a guest bedroom/office, laundry area, and updated full bathroom. An open floor plan in the kitchen offers room for entertaining with heat from the Hearthstone wood stove. Gather at the custom kitchen island or the attached rustic dining room. A roomy, bright living room has new hardwood flooring and windows. The 2nd floor contains a large family room with two mirrored bedrooms attached, barn doors, and hickory flooring. The primary suite has sunrise views and is ready for personal touches with built-in shelving, large windows, and spacious walk-in closet. A future 3rd bathroom is prepped with water supply for unlimited potential. The walk-out basement features a heated workshop with additional 200 Amp service. The basement 1/2 bath offers new plumbing, utility sink and extra storage space. Extensive renovations and attention to detail on both the exterior and interior have set this special property up for its next phase of life. A short walk up the road rewards with sweeping mountain views and a rare opportunity to own a unique piece of VT with school choice. Showings start 09/23/23.
Zillow last checked: 8 hours ago
Listing updated: November 01, 2023 at 07:15am
Listed by:
Kelly Realty Group,
KW Vermont-Stowe Phone:802-922-6146
Bought with:
KW Vermont
Source: PrimeMLS,MLS#: 4970697
Facts & features
Interior
Bedrooms & bathrooms
- Bedrooms: 4
- Bathrooms: 2
- Full bathrooms: 1
- 1/2 bathrooms: 1
Heating
- Propane, Wood, Baseboard, Electric, Wood Stove, Wall Units
Cooling
- None
Appliances
- Included: Dryer, Refrigerator, Washer, Electric Stove, Instant Hot Water, Tankless Water Heater, Exhaust Fan
Features
- Flooring: Carpet, Hardwood, Tile, Vinyl Plank
- Basement: Concrete Floor,Daylight,Walkout,Interior Access,Exterior Entry,Walk-Out Access
Interior area
- Total structure area: 3,423
- Total interior livable area: 2,743 sqft
- Finished area above ground: 2,743
- Finished area below ground: 0
Property
Parking
- Parking features: Gravel, Driveway
- Has uncovered spaces: Yes
Features
- Levels: Two
- Stories: 2
- Exterior features: Garden
- Frontage length: Road frontage: 750
Lot
- Size: 10.20 Acres
- Features: Country Setting, Level, Orchard(s), Secluded, Sloped, Wooded
Details
- Parcel number: 77724710138
- Zoning description: Rural
Construction
Type & style
- Home type: SingleFamily
- Property subtype: Farm
Materials
- Wood Frame, Metal Siding, Wood Siding
- Foundation: Concrete
- Roof: Standing Seam
Condition
- New construction: No
- Year built: 1971
Utilities & green energy
- Electric: 200+ Amp Service, Circuit Breakers
- Sewer: 1000 Gallon, Concrete, On-Site Septic Exists
- Utilities for property: Satellite
Community & neighborhood
Location
- Region: Wolcott
Price history
| Date | Event | Price |
|---|---|---|
| 10/31/2023 | Sold | $525,000$191/sqft |
Source: | ||
| 9/28/2023 | Price change | $525,000-4.5%$191/sqft |
Source: | ||
| 9/20/2023 | Listed for sale | $550,000+233.3%$201/sqft |
Source: | ||
| 4/9/2015 | Sold | $165,000-5.7%$60/sqft |
Source: Public Record Report a problem | ||
| 3/10/2015 | Pending sale | $175,000$64/sqft |
Source: Peter D Watson Agency #4382286 Report a problem | ||
Public tax history
| Year | Property taxes | Tax assessment |
|---|---|---|
| 2024 | -- | $312,200 +45.3% |
| 2023 | -- | $214,800 |
| 2022 | -- | $214,800 |
Find assessor info on the county website
Neighborhood: 05680
Nearby schools
GreatSchools rating
- 8/10Wolcott Elementary SchoolGrades: PK-6Distance: 3.5 mi
- 8/10Craftsbury SchoolsGrades: PK-12Distance: 5.4 mi

Get pre-qualified for a loan
At Zillow Home Loans, we can pre-qualify you in as little as 5 minutes with no impact to your credit score.An equal housing lender. NMLS #10287.
