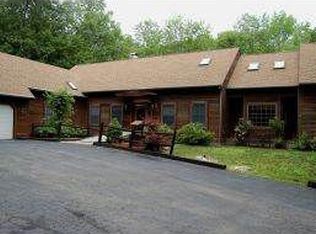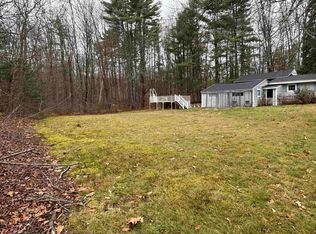Finally a house with Everything!!! Expansive, rambling Cape with Vaulted ceilings set on over 5 private acres. Set well back from the road this home features 3 bedrooms, and 3 baths, with a massive master suite, dual closets and a private balcony overlooking the backyard. Wrap around a farmers porch that enters to soaring ceilings in the living room, featuring a glass front wood stove for that country warmth and ambiance of watching the fire roar. Custom Kitchen with shaker cabinets and SS appliances, opens to a MASSIVE family room with hardwood floors and a quadruple slider that leads to a large deck. Additional bonus with a chicken coup and garden all ready to go this spring!!! Lastly but certainly not least⦠HUGE oversized Garage the 12 ft doors look small on the towering 30 ft building! 15+ ft ceilings perfect for can we say aâ¦. Car lift??!!! Full second story walk up, over 2800 sq ft of garage and storage, perfect for a collector, contactor, or anyone wanting a bit more elbow room!!!
This property is off market, which means it's not currently listed for sale or rent on Zillow. This may be different from what's available on other websites or public sources.

