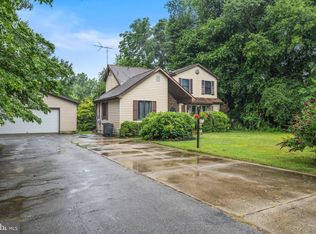Sold for $325,000
$325,000
479 Fort Mott Rd, Pennsville, NJ 08070
3beds
1,866sqft
Single Family Residence
Built in 1987
1.06 Acres Lot
$338,000 Zestimate®
$174/sqft
$2,688 Estimated rent
Home value
$338,000
$223,000 - $514,000
$2,688/mo
Zestimate® history
Loading...
Owner options
Explore your selling options
What's special
Don't miss this spacious and well-maintained 3 bedroom, 2-bath Cape Cod located directly across from Fort Mott State Park in desirable Pennsville. Set on a full acre of land, this home offers both comfort and functionality in a scenic setting. The main level features a convenient first-floor bedroom situated next to a full bathroom—perfect for guests or flexible living arrangements. The bright kitchen is equipped with stainless steel appliances, low-maintenance LVP flooring, and a cozy breakfast bar for casual dining. Enjoy year-round natural light in the enclosed sunroom, with direct access to a backyard deck—ideal for entertaining or quiet mornings outdoors. The oversized 2-car garage includes attic access for additional storage needs. Additional highlights include a newer septic system (installed less than 2 years ago), ample outdoor space, and a prime location just steps from walking trails, history, and the natural beauty of Fort Mott. Schedule your private tour today—this one won't last long!
Zillow last checked: 8 hours ago
Listing updated: August 21, 2025 at 04:17am
Listed by:
Robert Greenblatt 856-296-4131,
Weichert Realtors - Moorestown
Bought with:
Mary Anne McIntyre, 1970207
Weichert Realtors-Mullica Hill
Source: Bright MLS,MLS#: NJSA2014646
Facts & features
Interior
Bedrooms & bathrooms
- Bedrooms: 3
- Bathrooms: 2
- Full bathrooms: 2
- Main level bathrooms: 1
Basement
- Area: 0
Heating
- Heat Pump, Propane
Cooling
- Central Air, Ceiling Fan(s), Electric
Appliances
- Included: Microwave, Dishwasher, Oven/Range - Electric, Refrigerator, Stainless Steel Appliance(s), Washer, Dryer, Electric Water Heater
- Laundry: Main Level
Features
- Attic, Breakfast Area, Ceiling Fan(s), Combination Kitchen/Dining, Dining Area, Entry Level Bedroom, Family Room Off Kitchen, Floor Plan - Traditional, Eat-in Kitchen, Kitchen - Table Space, Upgraded Countertops
- Flooring: Carpet, Luxury Vinyl
- Has basement: No
- Has fireplace: No
Interior area
- Total structure area: 1,866
- Total interior livable area: 1,866 sqft
- Finished area above ground: 1,866
- Finished area below ground: 0
Property
Parking
- Total spaces: 6
- Parking features: Storage, Built In, Garage Faces Front, Garage Door Opener, Inside Entrance, Attached, Driveway, On Street
- Attached garage spaces: 2
- Uncovered spaces: 4
Accessibility
- Accessibility features: None
Features
- Levels: Two
- Stories: 2
- Patio & porch: Deck
- Pool features: None
Lot
- Size: 1.06 Acres
Details
- Additional structures: Above Grade, Below Grade
- Parcel number: 090540200007
- Zoning: 07
- Special conditions: Standard
Construction
Type & style
- Home type: SingleFamily
- Architectural style: Cape Cod
- Property subtype: Single Family Residence
Materials
- Frame
- Foundation: Block
Condition
- Excellent,Very Good,Good
- New construction: No
- Year built: 1987
Utilities & green energy
- Sewer: Private Septic Tank
- Water: Public
Community & neighborhood
Location
- Region: Pennsville
- Subdivision: None Available
- Municipality: PENNSVILLE TWP
Other
Other facts
- Listing agreement: Exclusive Right To Sell
- Listing terms: FHA,VA Loan,Conventional,USDA Loan,Cash
- Ownership: Fee Simple
Price history
| Date | Event | Price |
|---|---|---|
| 8/15/2025 | Sold | $325,000-1.5%$174/sqft |
Source: | ||
| 7/15/2025 | Pending sale | $329,900$177/sqft |
Source: | ||
| 7/10/2025 | Contingent | $329,900$177/sqft |
Source: | ||
| 6/24/2025 | Price change | $329,900-4.3%$177/sqft |
Source: | ||
| 5/29/2025 | Price change | $344,900-4.2%$185/sqft |
Source: | ||
Public tax history
| Year | Property taxes | Tax assessment |
|---|---|---|
| 2025 | $11,567 | $226,900 |
| 2024 | $11,567 +3.9% | $226,900 |
| 2023 | $11,136 +6.2% | $226,900 |
Find assessor info on the county website
Neighborhood: 08070
Nearby schools
GreatSchools rating
- 6/10Penn Beach Elementary SchoolGrades: PK,4-5Distance: 2.9 mi
- 4/10Pennsville Middle SchoolGrades: 6-8Distance: 3.6 mi
- 3/10Pennsville Memorial High SchoolGrades: 9-12Distance: 3.7 mi
Schools provided by the listing agent
- District: Pennsville Township Public Schools
Source: Bright MLS. This data may not be complete. We recommend contacting the local school district to confirm school assignments for this home.
Get a cash offer in 3 minutes
Find out how much your home could sell for in as little as 3 minutes with a no-obligation cash offer.
Estimated market value$338,000
Get a cash offer in 3 minutes
Find out how much your home could sell for in as little as 3 minutes with a no-obligation cash offer.
Estimated market value
$338,000
