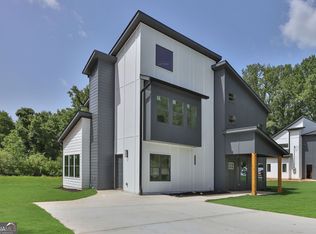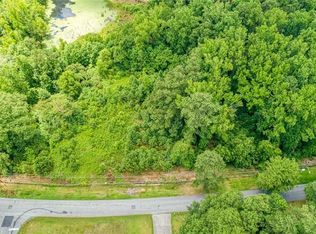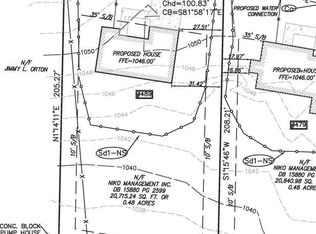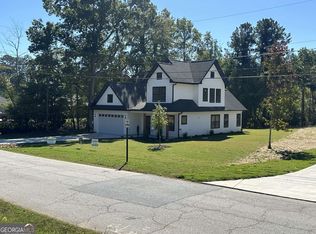Closed
$430,000
479 Lee Rd SW, Mableton, GA 30126
4beds
2,031sqft
Single Family Residence, Residential
Built in 2024
0.47 Acres Lot
$424,500 Zestimate®
$212/sqft
$2,831 Estimated rent
Home value
$424,500
$391,000 - $458,000
$2,831/mo
Zestimate® history
Loading...
Owner options
Explore your selling options
What's special
BRAND NEW CONSTRUCTION in an exceptional Mableton location. 479 Lee Rd SW has a modern and unique design. As you enter the home, you are greeted by a large great room with large windows. The open floor plan provides sweeping views of the living space from the well-appointed kitchen. The great room serves abundant natural light that imparts a delightful ambiance throughout the home. The beautiful brand-new kitchen features custom cabinetry, stainless steel appliances, granite countertops, ample counter space, eat in island and a walk-in pantry with lots of storage space. A guest or IN-LAW bedroom is conveniently located on the main floor, featuring a spacious bathroom with a double vanity, tiled shower and a large walk-in closet. Enjoy the outdoors with a beautiful, wooded backyard. Upstairs includes three spacious bedrooms, a larger master bedroom with vaulted ceilings features a full master bathroom with double vanities and stand-up shower, and a walk in closet. The secondary bedrooms are generously sized, each with walk-in closets and ceiling fans and share a full bathroom. This home has beautiful LVT flooring throughout the entire floor space
Zillow last checked: 8 hours ago
Listing updated: March 21, 2025 at 10:52pm
Listing Provided by:
Maria Alvarado,
Chattahoochee North, LLC
Bought with:
Shay Wilson, 392113
Ansley Real Estate| Christie's International Real Estate
Source: FMLS GA,MLS#: 7490446
Facts & features
Interior
Bedrooms & bathrooms
- Bedrooms: 4
- Bathrooms: 3
- Full bathrooms: 3
- Main level bathrooms: 1
- Main level bedrooms: 1
Primary bedroom
- Features: None
- Level: None
Bedroom
- Features: None
Primary bathroom
- Features: Double Vanity
Dining room
- Features: Great Room, Open Concept
Kitchen
- Features: Cabinets White, Kitchen Island, Pantry, Stone Counters
Heating
- Central
Cooling
- Central Air, Electric
Appliances
- Included: Dishwasher, Disposal, Electric Oven, Electric Range
- Laundry: In Hall
Features
- Double Vanity
- Flooring: Luxury Vinyl
- Windows: None
- Basement: None
- Has fireplace: No
- Fireplace features: None
- Common walls with other units/homes: No Common Walls
Interior area
- Total structure area: 2,031
- Total interior livable area: 2,031 sqft
Property
Parking
- Total spaces: 4
- Parking features: Attached, Driveway
- Has attached garage: Yes
- Has uncovered spaces: Yes
Accessibility
- Accessibility features: Accessible Electrical and Environmental Controls
Features
- Levels: Two
- Stories: 2
- Patio & porch: Patio
- Exterior features: None
- Pool features: None
- Spa features: None
- Fencing: Stone
- Has view: Yes
- View description: Other
- Waterfront features: None
- Body of water: None
Lot
- Size: 0.47 Acres
- Features: Back Yard
Details
- Additional structures: None
- Parcel number: 18004000290
- Other equipment: None
- Horse amenities: None
Construction
Type & style
- Home type: SingleFamily
- Architectural style: Contemporary
- Property subtype: Single Family Residence, Residential
Materials
- Vinyl Siding
- Foundation: Slab
- Roof: Composition
Condition
- New Construction
- New construction: Yes
- Year built: 2024
Details
- Warranty included: Yes
Utilities & green energy
- Electric: 220 Volts
- Sewer: Public Sewer
- Water: Public
- Utilities for property: Electricity Available, Sewer Available, Water Available
Green energy
- Green verification: ENERGY STAR Certified Homes
- Energy efficient items: None
- Energy generation: None
Community & neighborhood
Security
- Security features: None
Community
- Community features: None
Location
- Region: Mableton
- Subdivision: Glore G W
Other
Other facts
- Road surface type: Concrete
Price history
| Date | Event | Price |
|---|---|---|
| 3/15/2025 | Sold | $430,000-1.6%$212/sqft |
Source: | ||
| 2/11/2025 | Pending sale | $437,000$215/sqft |
Source: | ||
| 1/23/2025 | Price change | $437,000-0.7%$215/sqft |
Source: | ||
| 1/6/2025 | Price change | $440,000-2.9%$217/sqft |
Source: | ||
| 11/24/2024 | Listed for sale | $453,000+0.2%$223/sqft |
Source: | ||
Public tax history
| Year | Property taxes | Tax assessment |
|---|---|---|
| 2024 | $543 +50% | $18,000 +50% |
| 2023 | $362 +19.2% | $12,000 +20% |
| 2022 | $304 | $10,000 |
Find assessor info on the county website
Neighborhood: 30126
Nearby schools
GreatSchools rating
- 7/10Clay-Harmony Leland Elementary SchoolGrades: PK-5Distance: 1 mi
- 7/10Lindley Middle SchoolGrades: 6-8Distance: 0.8 mi
- 4/10Pebblebrook High SchoolGrades: 9-12Distance: 0.9 mi
Schools provided by the listing agent
- Elementary: Clay-Harmony Leland
- Middle: Lindley
- High: Pebblebrook
Source: FMLS GA. This data may not be complete. We recommend contacting the local school district to confirm school assignments for this home.
Get a cash offer in 3 minutes
Find out how much your home could sell for in as little as 3 minutes with a no-obligation cash offer.
Estimated market value$424,500
Get a cash offer in 3 minutes
Find out how much your home could sell for in as little as 3 minutes with a no-obligation cash offer.
Estimated market value
$424,500



