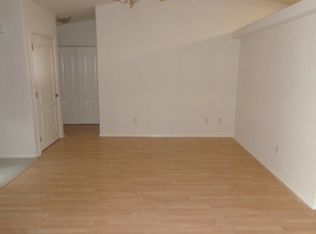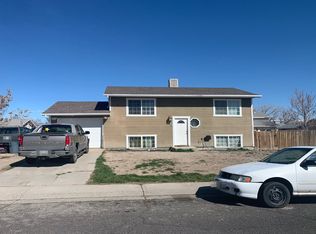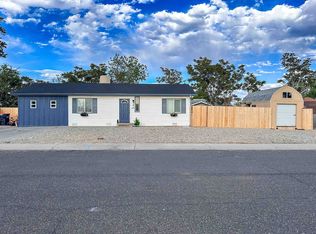Sold for $342,900
$342,900
479 Ridge Ln, Grand Junction, CO 81504
3beds
2baths
1,382sqft
Single Family Residence
Built in 2002
5,662.8 Square Feet Lot
$368,900 Zestimate®
$248/sqft
$1,768 Estimated rent
Home value
$368,900
$350,000 - $387,000
$1,768/mo
Zestimate® history
Loading...
Owner options
Explore your selling options
What's special
This home has been well-cared for and easy to show. The home is on a quiet road yet only minutes away from shopping centers and is minutes from Highway 50 and I-70. The home has many upgrades including stainless steel appliances, newer carpet and partial remodel in the last two years. There are vaulted ceilings and a large living room great for hosting. The backyard has rock and the ability for planting grass on a sprinkler system is desired. Front yard is fully landscaped. Come check out this home to see all it has to offer.
Zillow last checked: 8 hours ago
Listing updated: August 01, 2023 at 07:41pm
Listed by:
JEREMY FELT 970-261-2249,
HARVEST REALTY, LLC
Bought with:
SUMMER OLSEN
THE CHRISTI REECE GROUP
Source: GJARA,MLS#: 20232325
Facts & features
Interior
Bedrooms & bathrooms
- Bedrooms: 3
- Bathrooms: 2
Primary bedroom
- Level: Main
- Dimensions: 16x10
Bedroom 2
- Level: Main
- Dimensions: 10x10
Bedroom 3
- Level: Main
- Dimensions: 10x9
Dining room
- Level: Main
- Dimensions: 10x8
Family room
- Dimensions: 0
Kitchen
- Level: Main
- Dimensions: 10x12
Laundry
- Level: Main
- Dimensions: 6x6
Living room
- Level: Main
- Dimensions: 24x16
Heating
- Baseboard
Cooling
- Evaporative Cooling
Appliances
- Included: Double Oven, Dryer, Dishwasher, Disposal, Microwave, Refrigerator, Washer
- Laundry: Washer Hookup, Dryer Hookup
Features
- Ceiling Fan(s), Kitchen/Dining Combo, Laminate Counters, Main Level Primary, Vaulted Ceiling(s), Walk-In Closet(s), Window Treatments, Programmable Thermostat
- Flooring: Carpet, Luxury Vinyl, Luxury VinylPlank
- Windows: Window Coverings
- Has fireplace: No
- Fireplace features: None
Interior area
- Total structure area: 1,382
- Total interior livable area: 1,382 sqft
Property
Parking
- Total spaces: 2
- Parking features: Attached, Garage, Garage Door Opener
- Attached garage spaces: 2
Accessibility
- Accessibility features: None
Features
- Levels: One
- Stories: 1
- Patio & porch: Open, Patio
- Exterior features: Shed
- Fencing: Privacy
Lot
- Size: 5,662 sqft
- Dimensions: 91 x 60
- Features: Sprinklers In Front, Landscaped
Details
- Additional structures: Shed(s)
- Parcel number: 294315135005
- Zoning description: residential
Construction
Type & style
- Home type: SingleFamily
- Architectural style: Ranch
- Property subtype: Single Family Residence
Materials
- Vinyl Siding, Wood Frame
- Foundation: Slab
- Roof: Asphalt,Composition
Condition
- Year built: 2002
Utilities & green energy
- Sewer: Connected
- Water: Public
Community & neighborhood
Location
- Region: Grand Junction
- Subdivision: Summit View Rid
HOA & financial
HOA
- Has HOA: Yes
- HOA fee: $250 annually
- Services included: Water
Other
Other facts
- Road surface type: Paved
Price history
| Date | Event | Price |
|---|---|---|
| 7/31/2023 | Sold | $342,900-0.9%$248/sqft |
Source: GJARA #20232325 Report a problem | ||
| 6/27/2023 | Pending sale | $345,900$250/sqft |
Source: GJARA #20232325 Report a problem | ||
| 6/10/2023 | Price change | $345,900-2.8%$250/sqft |
Source: GJARA #20232325 Report a problem | ||
| 6/2/2023 | Listed for sale | $355,900+137.4%$258/sqft |
Source: GJARA #20232325 Report a problem | ||
| 9/23/2013 | Sold | $149,900$108/sqft |
Source: GJARA #665683 Report a problem | ||
Public tax history
| Year | Property taxes | Tax assessment |
|---|---|---|
| 2025 | $1,347 +0.6% | $23,440 +8% |
| 2024 | $1,339 +6.3% | $21,700 -3.6% |
| 2023 | $1,260 -0.4% | $22,500 +35.3% |
Find assessor info on the county website
Neighborhood: 81504
Nearby schools
GreatSchools rating
- 4/10Chatfield Elementary SchoolGrades: PK-5Distance: 0.3 mi
- 2/10Grand Mesa Middle SchoolGrades: 6-8Distance: 1.1 mi
- 4/10Central High SchoolGrades: 9-12Distance: 1 mi
Schools provided by the listing agent
- Elementary: Chatfield
- Middle: Grand Mesa
- High: Central
Source: GJARA. This data may not be complete. We recommend contacting the local school district to confirm school assignments for this home.

Get pre-qualified for a loan
At Zillow Home Loans, we can pre-qualify you in as little as 5 minutes with no impact to your credit score.An equal housing lender. NMLS #10287.


