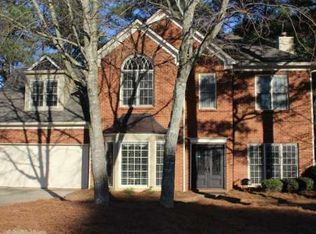Closed
$420,000
479 Rising Sun Path, Lawrenceville, GA 30043
4beds
--sqft
Single Family Residence
Built in 1993
0.27 Acres Lot
$415,700 Zestimate®
$--/sqft
$2,431 Estimated rent
Home value
$415,700
$382,000 - $453,000
$2,431/mo
Zestimate® history
Loading...
Owner options
Explore your selling options
What's special
Welcome home! Highly sought-after community located within the Collins Hill High School district. Close to Interstate 85 and Hwy 29, easy to travel around the Atlanta area, just minutes away from the Mall of GA for commercial, or Collins Hill Park for natural entertainment. Home is situated on a large corner and cul-de-sac lot, with a large and clear front yard. The traditional floor plan features 4 bedrooms and 2.5 bathrooms, a large and welcoming foyer, and spacious living and dining rooms. The entire first floor is filled with bright sunlight, with its open concept design. The large eat-in kitchen overlooks the living room, with an oversized island with a quartz countertop and leg space for bar stools. Home is recently renovated in 2023/2024 with upgrades all over the house, including the full exterior repainting, brand-new HVAC and water heater, renovated bathrooms, new engineered wood flooring, upgraded kitchen cabinets, etc. The master bedroom features a reading/resting corner and hidden attic stairs, with a large master bathroom with a separate tub and standing shower. All the bedrooms are upstairs alongside the laundry room and the fully upgraded bathroom. The home also comes with an unfinished basement, framed and recently cleaned, offering all the possibilities for an extra living/storage area, opening up to a large flat backyard of the home, perfect for your outdoor setup and activities. The quiet and cozy community also offers swimming pool, tennis court, and a kids' playground. Home is move-in ready, so don't miss this gem in the top-rated neighborhood!
Zillow last checked: 8 hours ago
Listing updated: August 20, 2025 at 06:57am
Listed by:
Chen Cai 770-598-7647,
Chapman Hall Realtors
Bought with:
Non Mls Salesperson, 397067
Non-Mls Company
Source: GAMLS,MLS#: 10550433
Facts & features
Interior
Bedrooms & bathrooms
- Bedrooms: 4
- Bathrooms: 3
- Full bathrooms: 2
- 1/2 bathrooms: 1
Dining room
- Features: Separate Room
Kitchen
- Features: Breakfast Bar, Breakfast Room, Kitchen Island, Solid Surface Counters
Heating
- Central, Forced Air
Cooling
- Ceiling Fan(s), Central Air
Appliances
- Included: Dishwasher, Disposal, Microwave, Oven, Refrigerator
- Laundry: Upper Level
Features
- High Ceilings, Walk-In Closet(s)
- Flooring: Laminate
- Basement: Unfinished
- Has fireplace: No
- Common walls with other units/homes: No Common Walls
Interior area
- Total structure area: 0
- Finished area above ground: 0
- Finished area below ground: 0
Property
Parking
- Total spaces: 2
- Parking features: Garage, Garage Door Opener, Side/Rear Entrance
- Has garage: Yes
Features
- Levels: Three Or More
- Stories: 3
- Patio & porch: Deck
- Body of water: None
Lot
- Size: 0.27 Acres
- Features: Corner Lot, Cul-De-Sac
Details
- Parcel number: R7066 124
Construction
Type & style
- Home type: SingleFamily
- Architectural style: Traditional
- Property subtype: Single Family Residence
Materials
- Brick, Stucco
- Foundation: Slab
- Roof: Composition
Condition
- Resale
- New construction: No
- Year built: 1993
Utilities & green energy
- Sewer: Public Sewer
- Water: Public
- Utilities for property: Cable Available, Electricity Available, Natural Gas Available, Phone Available, Sewer Available, Underground Utilities, Water Available
Community & neighborhood
Security
- Security features: Smoke Detector(s)
Community
- Community features: Playground, Pool, Tennis Court(s)
Location
- Region: Lawrenceville
- Subdivision: St. Johns Park
HOA & financial
HOA
- Has HOA: Yes
- HOA fee: $600 annually
- Services included: Management Fee, Swimming, Tennis
Other
Other facts
- Listing agreement: Exclusive Agency
Price history
| Date | Event | Price |
|---|---|---|
| 8/11/2025 | Sold | $420,000-7.3% |
Source: | ||
| 7/20/2025 | Pending sale | $453,000 |
Source: | ||
| 6/25/2025 | Price change | $453,000-0.4% |
Source: | ||
| 5/30/2025 | Price change | $455,000-2.2% |
Source: | ||
| 5/8/2025 | Listed for sale | $465,000+89.8% |
Source: | ||
Public tax history
| Year | Property taxes | Tax assessment |
|---|---|---|
| 2024 | $4,768 +11.5% | $156,080 |
| 2023 | $4,278 -6.9% | $156,080 +4.5% |
| 2022 | $4,596 +15.3% | $149,400 +27.4% |
Find assessor info on the county website
Neighborhood: 30043
Nearby schools
GreatSchools rating
- 6/10Taylor Elementary SchoolGrades: PK-5Distance: 0.3 mi
- 6/10Creekland Middle SchoolGrades: 6-8Distance: 0.8 mi
- 6/10Collins Hill High SchoolGrades: 9-12Distance: 1.6 mi
Schools provided by the listing agent
- Elementary: Taylor
- Middle: Creekland
- High: Collins Hill
Source: GAMLS. This data may not be complete. We recommend contacting the local school district to confirm school assignments for this home.
Get a cash offer in 3 minutes
Find out how much your home could sell for in as little as 3 minutes with a no-obligation cash offer.
Estimated market value
$415,700
