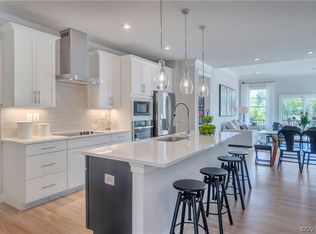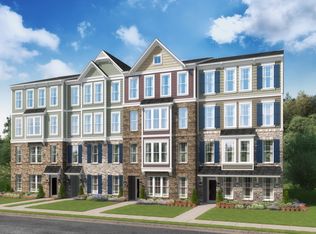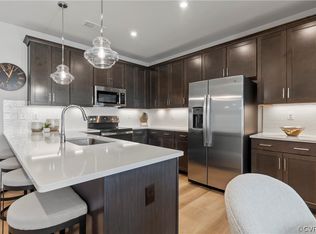Sold for $449,935
$449,935
479 Rivanna Hill Rd, Glen Allen, VA 23060
3beds
1,877sqft
Townhouse
Built in 2025
-- sqft lot
$453,900 Zestimate®
$240/sqft
$2,609 Estimated rent
Home value
$453,900
$422,000 - $490,000
$2,609/mo
Zestimate® history
Loading...
Owner options
Explore your selling options
What's special
Welcome to The Beck-an end-unit townhome thoughtfully designed to combine convenience, comfort, and style. This main-level living home features an open-concept floorplan, 3 bedrooms, 2.5 bathrooms, a 2-car garage, energy-efficient systems, and inviting outdoor living spaces. The main level is designed for effortless living, with all the essentials easily accessible. Enjoy a spacious gourmet kitchen with a pantry for extra storage, a bright dining area, a morning room, and a patio. The owner's suite features a walk-in closet and double vanity bath. The laundry room is conveniently located near the garage entry for added functionality. Plus, the open floor plan creates a seamless flow, perfect for entertaining or relaxing. Upstairs, two additional bedrooms offer a private retreat for guests, or a flexible space for work or hobbies. As an end unit, The Beck offers additional privacy and natural light, striking the perfect balance between low-maintenance townhome living and the space of a single-family home. It's a home designed for ease and elegance. Photos are from a similar home. Contact the Neighborhood Sales Manager today to schedule your tour! Some selected options include: End unit, morning room, patio, gourmet kitchen
Zillow last checked: September 25, 2025 at 04:12pm
Listing updated: September 25, 2025 at 04:12pm
Source: Stanley Martin Homes
Facts & features
Interior
Bedrooms & bathrooms
- Bedrooms: 3
- Bathrooms: 3
- Full bathrooms: 2
- 1/2 bathrooms: 1
Interior area
- Total interior livable area: 1,877 sqft
Property
Parking
- Total spaces: 2
- Parking features: Garage
- Garage spaces: 2
Details
- Parcel number: 7857595845
Construction
Type & style
- Home type: Townhouse
- Property subtype: Townhouse
Condition
- New Construction
- New construction: Yes
- Year built: 2025
Details
- Builder name: Stanley Martin Homes
Community & neighborhood
Location
- Region: Glen Allen
- Subdivision: Retreat at One
Price history
| Date | Event | Price |
|---|---|---|
| 11/14/2025 | Sold | $449,935$240/sqft |
Source: Public Record Report a problem | ||
| 9/13/2025 | Price change | $449,935-2.2%$240/sqft |
Source: | ||
| 8/6/2025 | Listed for sale | $459,935$245/sqft |
Source: | ||
Public tax history
| Year | Property taxes | Tax assessment |
|---|---|---|
| 2025 | $623 | $75,000 |
| 2024 | -- | -- |
Find assessor info on the county website
Neighborhood: 23060
Nearby schools
GreatSchools rating
- 4/10Longdale Elementary SchoolGrades: PK-5Distance: 0.6 mi
- 3/10Brookland Middle SchoolGrades: 6-8Distance: 1.3 mi
- 2/10Hermitage High SchoolGrades: 9-12Distance: 3.3 mi
Get a cash offer in 3 minutes
Find out how much your home could sell for in as little as 3 minutes with a no-obligation cash offer.
Estimated market value$453,900
Get a cash offer in 3 minutes
Find out how much your home could sell for in as little as 3 minutes with a no-obligation cash offer.
Estimated market value
$453,900


