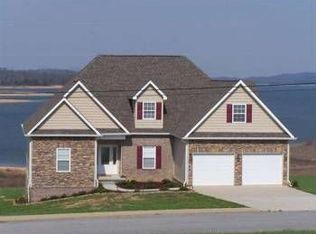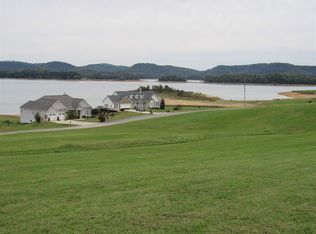Simply Magnificent lakefront living at its Best! This special home was meticulously designed for the Seller to enjoy the panoramic Lake and Mountain views from most every room providing plenty of natural light. Upon viewing you'll see the attention to every detail that sets this home apart from any other. Stunning exposed beams in Den, Kitchen and living room. Open concept Kitchen with a Sun Room faces the lakeside; multipurpose space that can be used for other formal Dining options available. The Living Room opens up to the expansive lakeside deck overlooking Cherokee Lake. The Living Room and Master Suite are both accentuated with beautiful fireplaces. As an extra bonus if needed there is a room ready to be finished above the garage. (Currently used as a storage.) Lower level has a den with a wet bar, 2 bedrooms and a hobby room/office. There is also a utility garage and additional storage on lower level. Many homeowners are starting to move away from the urban chaos, into the natural retreats seeking these sought-after properties. Elegant, tranquil and cozy, this lakeside house is all about bringing together the best of both worlds. Don't miss out on your opportunity to "Live" at the lake.
This property is off market, which means it's not currently listed for sale or rent on Zillow. This may be different from what's available on other websites or public sources.

