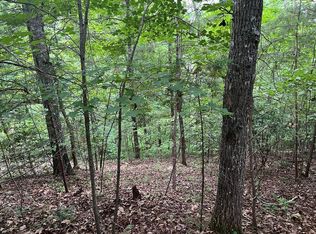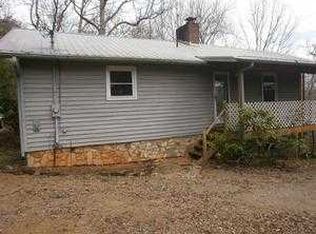Sold for $555,000
$555,000
479 Wedgewood Rd, Franklin, NC 28734
3beds
--sqft
Residential
Built in 1998
1.74 Acres Lot
$594,100 Zestimate®
$--/sqft
$3,800 Estimated rent
Home value
$594,100
$558,000 - $636,000
$3,800/mo
Zestimate® history
Loading...
Owner options
Explore your selling options
What's special
Beautiful Victorian home with amazing long-range views, plenty of space for family and friends and lots of unique character offering a sense of peace and tranquility. Inside you will find luxurious amenities including open beam ceilings in the kitchen and master bedroom, custom woodwork, hardwood floors, granite countertops, formal dining room, tray ceilings, and a private sauna for relaxation. Outside you will find an expansive new back deck with breathtaking long-distance mountain views that provide the ideal setting for outdoor gatherings or peaceful moments of solitude. The exterior of the house has been well cared for with a new 80 yr metal roof installed in 2021, a fresh coat of paint in 2022 and new gutters in 2023. The primary bedroom is on the main level and has a gorgeous stained-glass window and large walk-in closet. All the windows have custom-fit screens and fill the house with natural light. With its own entrance and kitchenette, the finished lower level could be an in-law quarters or rental space. Additional amenities include 3 story tool shed, raised garden beds, blueberry bushes and fruit trees. This is a unique and special home that you do not want to miss.
Zillow last checked: 8 hours ago
Listing updated: March 20, 2025 at 08:23pm
Listed by:
Marty Kimsey,
Re/Max Elite Realty
Bought with:
Samantha Stauch, 325020
Re/Max Elite Realty
Source: Carolina Smokies MLS,MLS#: 26032815
Facts & features
Interior
Bedrooms & bathrooms
- Bedrooms: 3
- Bathrooms: 4
- Full bathrooms: 3
- 1/2 bathrooms: 1
Primary bedroom
- Level: First
- Area: 251.75
- Dimensions: 17.67 x 14.25
Bedroom 2
- Level: Second
- Area: 240
- Dimensions: 16 x 15
Bedroom 3
- Level: Second
- Area: 144.86
- Dimensions: 12.42 x 11.67
Dining room
- Level: First
- Area: 237.5
- Dimensions: 15.83 x 15
Kitchen
- Level: First
- Area: 228.75
- Dimensions: 15.25 x 15
Living room
- Level: First
- Area: 352.67
- Dimensions: 15.33 x 23
Heating
- Propane, Heat Pump
Cooling
- Central Electric
Appliances
- Included: Dishwasher, Gas Oven/Range, Refrigerator, Washer, Dryer, Electric Water Heater
- Laundry: In Basement
Features
- Bonus Room, Cathedral/Vaulted Ceiling, Ceiling Fan(s), Ceramic Tile Bath, Formal Dining Room, In-law Quarters, Kitchen Island, Large Master Bedroom, Living/Dining Room, Primary on Main Level, Rec/Game Room, Walk-In Closet(s), In-Law Floorplan
- Flooring: Some Hardwoods, Ceramic Tile, Laminate
- Doors: Doors-Insulated
- Windows: Insulated Windows, Screens
- Basement: Full,Finished,Recreation/Game Room,Exterior Entry,Interior Entry,Washer/Dryer Hook-up
- Attic: Windows,Finished,Permanent Stairs
- Has fireplace: Yes
- Fireplace features: Wood Burning Stove
Interior area
- Living area range: 4000+ Square Feet
Property
Parking
- Parking features: No Garage, None-Carport, Paved Driveway
- Has uncovered spaces: Yes
Features
- Patio & porch: Deck
- Fencing: Fenced Yard
- Has view: Yes
- View description: Long Range View, View Year Round
Lot
- Size: 1.74 Acres
- Residential vegetation: Partially Wooded
Details
- Additional structures: Storage Building/Shed
- Parcel number: 6576791339
Construction
Type & style
- Home type: SingleFamily
- Architectural style: Other-See Remarks
- Property subtype: Residential
Materials
- Wood Siding
- Roof: Metal
Condition
- Year built: 1998
Utilities & green energy
- Sewer: Septic Tank
- Water: Well, Private
- Utilities for property: Cell Service Available
Community & neighborhood
Location
- Region: Franklin
- Subdivision: Wedgewood Acres
Other
Other facts
- Listing terms: Cash,Conventional
- Road surface type: Paved
Price history
| Date | Event | Price |
|---|---|---|
| 11/15/2023 | Sold | $555,000 |
Source: Carolina Smokies MLS #26032815 Report a problem | ||
| 10/21/2023 | Contingent | $555,000 |
Source: Carolina Smokies MLS #26032815 Report a problem | ||
| 10/11/2023 | Price change | $555,000-3.5% |
Source: Carolina Smokies MLS #26032815 Report a problem | ||
| 9/29/2023 | Price change | $574,900-2.5% |
Source: Carolina Smokies MLS #26032815 Report a problem | ||
| 9/19/2023 | Price change | $589,900-1.7% |
Source: Carolina Smokies MLS #26029668 Report a problem | ||
Public tax history
| Year | Property taxes | Tax assessment |
|---|---|---|
| 2024 | $1,784 +0.7% | $477,970 |
| 2023 | $1,772 +21.6% | $477,970 +82.7% |
| 2022 | $1,457 +1.8% | $261,680 |
Find assessor info on the county website
Neighborhood: 28734
Nearby schools
GreatSchools rating
- 8/10Iotla ElementaryGrades: PK-4Distance: 1 mi
- 6/10Macon Middle SchoolGrades: 7-8Distance: 6.5 mi
- 6/10Franklin HighGrades: 9-12Distance: 4.8 mi

Get pre-qualified for a loan
At Zillow Home Loans, we can pre-qualify you in as little as 5 minutes with no impact to your credit score.An equal housing lender. NMLS #10287.

