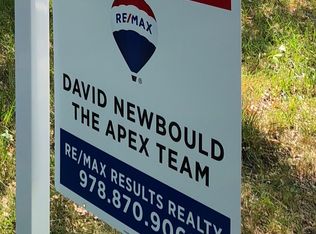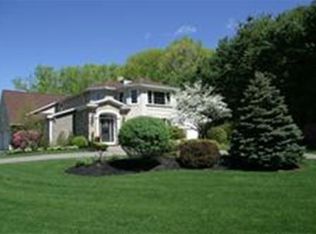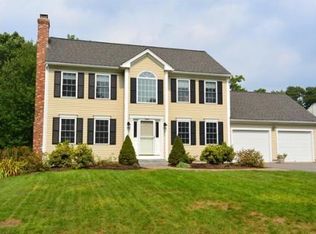YOU GET THE BEST OF BOTH WORLDS...LOTS OF PRIVACY WITH THIS BEAUTIFUL HOME SET FAR BACK OFF A LOW TRAFFIC PRIVATE ROAD, YET LESS THAN A MILE FROM ROUTE 2. SPACIOUS OPEN FLOOR PLAN FEATURES WALK-OUT DECK FROM THE FORMAL DINING ROOM. YOU'LL GET NEARLY COMPLETE USE OF 1.84 ACRES OF PERFECTLY MANICURED LAWN IN BOTH THE FRONT AND BACK OF THE HOME. ROOMY MASTER BEDROOM SUITE WITH FULL BATH AND WALK-IN CLOSET. FEEL SAFE WITH A PROFESSIONALY INSTALLED SECURITY SYSTEM BY ADT. LARGE FINISHED FAMILY ROOM AND OFFICE IN THE BASEMENT. CLOSE TO SHOPPING, GREAT RESTAURANTS AND HIGHWAY FOR AN EASY COMMUTE. LESS THAN HALF MILE TO A NICE PUBLIC LAKE WITH GREAT FISHING AND WINTER SKATING.
This property is off market, which means it's not currently listed for sale or rent on Zillow. This may be different from what's available on other websites or public sources.


