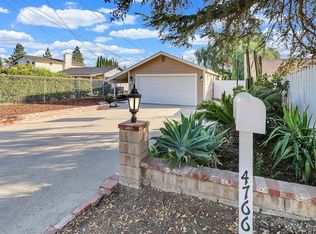Incredible opportunity to own a custom 3-bedroom, 3.5-bathroom home offering 2,758 sq ft of living space in the heart of Simi Valley’s desirable east end. Tucked behind a private gate, this unique residence sits on a sprawling, horse-zoned lot and delivers the ideal combination of comfort, privacy, and versatility—just minutes from local parks, trails, and a nearby golf course. Inside, the flexible layout features two generously sized primary suites, ideal for multi-generational living or extended guest stays—including a private upstairs retreat with en-suite bath and walk-in closet. The spacious living area is anchored by a cozy fireplace and enhanced by a custom wet bar, creating a welcoming environment for relaxing or entertaining. A well-appointed kitchen offers abundant cabinetry and connects seamlessly to a formal dining area that overlooks the backyard. Set on nearly half an acre of flat, usable land, the outdoor space is equally impressive. A circular driveway adds curb appeal and ease of access, while gated RV parking with electrical hookup accommodates all your recreational needs. The horse-zoned lot offers ample room for corrals, trailers, or future equestrian facilities. A secure dog run adds functionality for pet owners, and the standard garage offers convenient parking and storage. An indoor laundry room provides added day-to-day convenience. Whether you’re seeking a peaceful retreat, a home designed for entertaining, or a property with room to grow, 4790 Adam Rd is a rare find that delivers it all in one of Simi Valley’s most coveted neighborhoods.
This property is off market, which means it's not currently listed for sale or rent on Zillow. This may be different from what's available on other websites or public sources.
