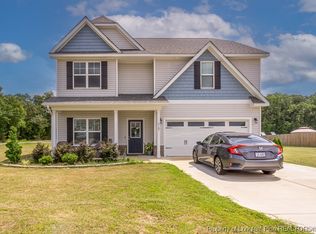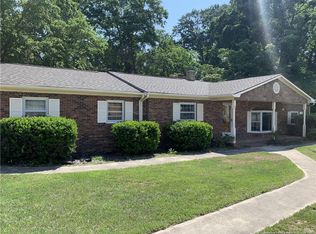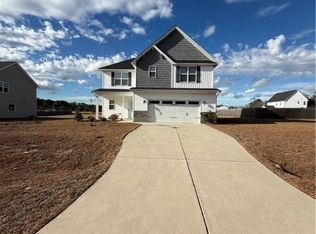The Williams Plan- 4 bedroom, 3 1/2 bath. Walk into your brand new home with a large open floor plan. The family room includes a fireplace and opens up to your kitchen with a cozy breakfast area. Stainless steel appliances, granite countertops, and a large pantry. Master bedroom downstairs with dual vanities, walk-in closet, garden tub, and separate shower. Three additional bedrooms upstairs and a large media room. Bedrooms 2 and 4 are connected with a Jack and Jill Bathroom and include large walk in closets. Media room includes a large amount of additional storage.
This property is off market, which means it's not currently listed for sale or rent on Zillow. This may be different from what's available on other websites or public sources.



