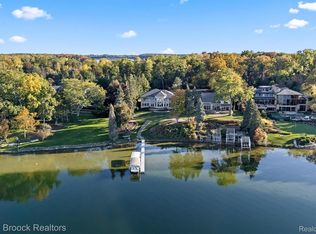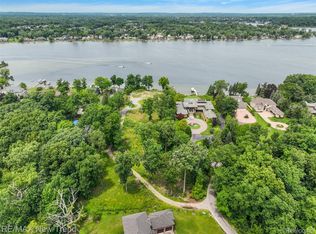Sold for $9,500,000
$9,500,000
4790 Dow Ridge Rd, Orchard Lake, MI 48324
5beds
14,569sqft
Single Family Residence
Built in 2000
2.15 Acres Lot
$9,650,400 Zestimate®
$652/sqft
$7,421 Estimated rent
Home value
$9,650,400
$9.17M - $10.13M
$7,421/mo
Zestimate® history
Loading...
Owner options
Explore your selling options
What's special
A masterpiece, designed by renowned architect Lou DesRosiers, seamlessly blending a contemporary design with magnificent finishes & timeless elegance. Quality craftsmanship. Perched above the shoreline on a 2.15-acre parcel with 163’ of frontage on all-sports Cass Lake on exclusive Dow Ridge. Paver double wide circular drive, enjoy the tranquil Koi Pond. Grand foyer with a magnificent glass, brass & wood three-level floating spiral staircase. Extensive use of Mankato Limestone & Lacewood Mahogany throughout. 38’ ceiling in the living room. Intricate ceiling details & ambient lighting. Commercial grade kitchen, dual Thermidor Professional Series four & six burner gas ranges, wok, side-by-side Sub-Zero refrigerator/freezer, dual Miele dishwashers, dual warming drawers. Large walk-in pantry. First floor primary, arched coffered ceiling, upholstered wall, sitting area & floor to ceiling windows, motorized draperies. Sumptuous primary bath, heated floors & steam shower. Lalique glass panels flank the jetted tub. An original J.L. Hudson’s solid brass elevator accesses all levels. A trip down memory lane in the walkout lower level. Showcased by an original 1935 solid brass movie theater ticket booth from the Shea Theater in New York & an original 1947 diner & ice cream parlor from Cunningham Drugs. The lower level is truly for an enthusiastic entertainer! Stadium seating for 12 with a 130” drop down movie screen & billiards room. For health & wellness, a 40’ indoor saltwater pool & spa featured on HGTV “Pool In My House” the top 10 indoor pools in the country. The pools ambient lighting is from six illuminated columns & ceiling. Dual locker rooms, exercise room, Pilates studio. Third floor viewing deck, outdoor gas fire bowl. 50’ outdoor pool, built-in spa, 26’ cascading waterfall, putting green & outdoor fire features. Laundry room Downsview Custom Cabinetry. Full home generator, concrete tile roof. Five car heated garage plus height for lifts. Be the envy of Cass Lake!
Zillow last checked: 8 hours ago
Listing updated: August 13, 2025 at 02:52am
Listed by:
Jeffrey S Barker 248-425-6000,
Max Broock, REALTORS®-Birmingham,
Matthew Barker 248-807-2232,
Max Broock, REALTORS®-Birmingham
Bought with:
Jeffrey S Barker, 6501205381
Max Broock, REALTORS®-Birmingham
Matthew Barker, 6501359589
Max Broock, REALTORS®-Birmingham
Source: Realcomp II,MLS#: 20251005657
Facts & features
Interior
Bedrooms & bathrooms
- Bedrooms: 5
- Bathrooms: 7
- Full bathrooms: 5
- 1/2 bathrooms: 2
Primary bedroom
- Level: Entry
- Dimensions: 31 X 16
Bedroom
- Level: Second
- Dimensions: 17 X 16
Bedroom
- Level: Second
- Dimensions: 19 X 17
Bedroom
- Level: Second
- Dimensions: 15 X 14
Bedroom
- Level: Basement
- Dimensions: 17 X 16
Primary bathroom
- Level: Entry
Other
- Level: Second
Other
- Level: Second
Other
- Level: Basement
Other
- Level: Basement
Other
- Level: Entry
Other
- Level: Entry
Other
- Level: Entry
- Dimensions: 15 X 12
Other
- Level: Entry
- Dimensions: 8 X 6
Dining room
- Level: Entry
- Dimensions: 20 X 14
Family room
- Level: Entry
- Dimensions: 21 X 18
Game room
- Level: Basement
- Dimensions: 21 X 18
Great room
- Level: Entry
- Dimensions: 30 X 30
Kitchen
- Level: Entry
- Dimensions: 22 X 14
Laundry
- Level: Entry
- Dimensions: 11 X 8
Laundry
- Level: Basement
- Dimensions: 12 X 10
Library
- Level: Entry
- Dimensions: 14 X 13
Media room
- Level: Basement
- Dimensions: 36 X 21
Mud room
- Level: Entry
- Dimensions: 12 X 10
Other
- Level: Basement
- Dimensions: 15 X 14
Heating
- Forced Air, Natural Gas
Cooling
- Central Air
Appliances
- Included: Built In Freezer, Built In Gas Range, Built In Refrigerator, Bar Fridge, Dishwasher, Disposal, Dryer, Ice Maker, Range Hood, Stainless Steel Appliances, Washer, Warming Drawer
- Laundry: Laundry Room
Features
- Elevator, High Speed Internet, Jetted Tub, Programmable Thermostat, Sound System, Spa Hottub, Wet Bar
- Basement: Bath Stubbed,Finished,Full,Walk Out Access
- Has fireplace: Yes
- Fireplace features: Basement, Family Room, Gas, Great Room
Interior area
- Total interior livable area: 14,569 sqft
- Finished area above ground: 9,369
- Finished area below ground: 5,200
Property
Parking
- Total spaces: 5
- Parking features: Five Car Garage, Attached, Circular Driveway, Electricityin Garage, Heated Garage, Oversized, Garage Faces Side, Side Entrance
- Attached garage spaces: 5
Features
- Levels: Three
- Stories: 3
- Entry location: GroundLevelwSteps
- Patio & porch: Covered, Deck, Patio, Porch
- Exterior features: Barbecue, Lighting, Spa Hottub
- Pool features: In Ground, Indoor, Outdoor Pool
- Fencing: Back Yard,Fenced,Fencing Requiredwith Pool
- Waterfront features: All Sports Lake, Beach Front, Boat Facilities, Direct Water Frontage, Lake Front, Private Water Frontage, Waterfront
- Body of water: Cass Lake
Lot
- Size: 2.15 Acres
- Dimensions: 221 x 66 x 636 x 163 x 449
- Features: Level, Water View, Sprinklers
Details
- Parcel number: 1810101004
- Special conditions: Short Sale No,Standard
Construction
Type & style
- Home type: SingleFamily
- Architectural style: Contemporary
- Property subtype: Single Family Residence
Materials
- Other, Stone
- Foundation: Basement, Poured, Sump Pump
- Roof: Other
Condition
- New construction: No
- Year built: 2000
Utilities & green energy
- Electric: Volts 220, Generator
- Sewer: Public Sewer
- Water: Public
- Utilities for property: Cable Available, Underground Utilities
Community & neighborhood
Security
- Security features: Security System Owned
Location
- Region: Orchard Lake
- Subdivision: ASSR'S PLAT OF DOW RIDGE
Other
Other facts
- Listing agreement: Exclusive Right To Sell
- Listing terms: Cash,Conventional
Price history
| Date | Event | Price |
|---|---|---|
| 8/13/2025 | Sold | $9,500,000-5%$652/sqft |
Source: | ||
| 8/1/2025 | Pending sale | $9,999,900$686/sqft |
Source: | ||
| 6/11/2025 | Listed for sale | $9,999,900$686/sqft |
Source: | ||
| 6/5/2025 | Listing removed | $9,999,900-9.1%$686/sqft |
Source: | ||
| 10/15/2024 | Listing removed | $10,995,000$755/sqft |
Source: | ||
Public tax history
| Year | Property taxes | Tax assessment |
|---|---|---|
| 2024 | $56,645 +7.2% | $2,092,120 +2.8% |
| 2023 | $52,861 -1.1% | $2,035,290 -0.4% |
| 2022 | $53,460 +1.2% | $2,042,770 -0.4% |
Find assessor info on the county website
Neighborhood: 48324
Nearby schools
GreatSchools rating
- NAGretchko Elementary SchoolGrades: PK-2Distance: 0.7 mi
- 6/10Abbott Middle SchoolGrades: 6-8Distance: 1.6 mi
- 9/10West Bloomfield High SchoolGrades: 9-12Distance: 2.6 mi
Get a cash offer in 3 minutes
Find out how much your home could sell for in as little as 3 minutes with a no-obligation cash offer.
Estimated market value$9,650,400
Get a cash offer in 3 minutes
Find out how much your home could sell for in as little as 3 minutes with a no-obligation cash offer.
Estimated market value
$9,650,400

