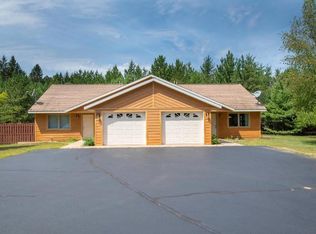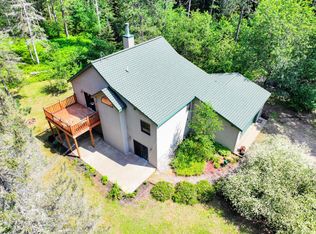Great townhouse rental opportunity! Built in 2004, these low maintenance side-by-side units on 2 acres of land each offer 2BR/2BA, a gas fireplace, open concept floor plan a kitchen large enough for multiple cooks & a 2 car garage. Close to town, everything your renters need is just minutes away. There is a solid rental history here & the units are in great condition.
This property is off market, which means it's not currently listed for sale or rent on Zillow. This may be different from what's available on other websites or public sources.

