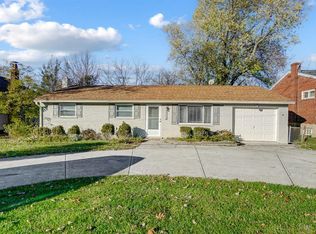Sold for $212,000
$212,000
4790 Hanley Rd, Cincinnati, OH 45247
2beds
925sqft
Single Family Residence
Built in 1960
1.09 Acres Lot
$220,700 Zestimate®
$229/sqft
$1,602 Estimated rent
Home value
$220,700
$205,000 - $236,000
$1,602/mo
Zestimate® history
Loading...
Owner options
Explore your selling options
What's special
Charming all-brick ranch with over 1650 sqft of finished space is nestled on 1.09 wooded acres & offers privacy & convenience! The spacious living and dining rooms feature crown molding and LVT flooring. The eat-in kitchen boasts ample wood cabinetry and a lovely view, with walkout onto the large deck. The expansive Lower Level offers plenty of space for relaxation & the potential to add a 3rd bedroom and bath. The LL also features a walkout, creating a seamless indoor/outdoor living experience. Enjoy the peaceful, private setting with easy access to nearby amenities- just minutes to highway, shopping & restaurants. This Move-In Ready home is a true gem, offering a harmonious blend of charm, space, and potential. Updates including Roof & Electric (2019), LL flooring & Driveway (2022) add additional peace of mind.
Zillow last checked: 8 hours ago
Listing updated: February 20, 2025 at 08:33am
Listed by:
Concettina Carnevale 513-503-5982,
Plum Tree Realty 513-443-5060
Bought with:
Sandi N. Wethington, 0000362359
eXp Realty
Source: Cincy MLS,MLS#: 1825279 Originating MLS: Cincinnati Area Multiple Listing Service
Originating MLS: Cincinnati Area Multiple Listing Service

Facts & features
Interior
Bedrooms & bathrooms
- Bedrooms: 2
- Bathrooms: 1
- Full bathrooms: 1
Primary bedroom
- Features: Wood Floor, Other
- Level: First
- Area: 182
- Dimensions: 14 x 13
Bedroom 2
- Level: First
- Area: 156
- Dimensions: 13 x 12
Bedroom 3
- Area: 0
- Dimensions: 0 x 0
Bedroom 4
- Area: 0
- Dimensions: 0 x 0
Bedroom 5
- Area: 0
- Dimensions: 0 x 0
Primary bathroom
- Features: Tile Floor, Tub w/Shower
Bathroom 1
- Features: Full
- Level: First
Dining room
- Features: Laminate Floor, Window Treatment, Other
- Level: First
- Area: 99
- Dimensions: 11 x 9
Family room
- Features: Walkout, Laminate Floor
- Area: 429
- Dimensions: 33 x 13
Kitchen
- Features: Pantry, Eat-in Kitchen, Vinyl Floor, Walkout, Window Treatment, Wood Cabinets
- Area: 143
- Dimensions: 13 x 11
Living room
- Features: Window Treatment, Laminate Floor, Other
- Area: 234
- Dimensions: 18 x 13
Office
- Area: 0
- Dimensions: 0 x 0
Heating
- Oil, Forced Air
Cooling
- Ceiling Fan(s), Central Air
Appliances
- Included: Dishwasher, Microwave, Oven/Range, Refrigerator, Other, Electric Water Heater
Features
- Crown Molding, Other
- Doors: Multi Panel Doors
- Windows: Slider, Double Pane Windows, Vinyl
- Basement: Full,Bath/Stubbed,Partially Finished,Concrete,Finished,Vinyl Floor,Walk-Out Access,Other
- Attic: Storage
Interior area
- Total structure area: 925
- Total interior livable area: 925 sqft
Property
Parking
- Total spaces: 1
- Parking features: Asphalt, Driveway, Garage Door Opener
- Garage spaces: 1
- Has uncovered spaces: Yes
Features
- Levels: One
- Stories: 1
- Patio & porch: Deck, Porch, Tiered Deck
- Exterior features: Other
- Has view: Yes
- View description: Trees/Woods
Lot
- Size: 1.09 Acres
- Dimensions: 832.36 x 58.50
- Features: Wooded, 1 to 4.9 Acres
- Topography: Rolling,Sloping
- Residential vegetation: Heavily Wooded, Partially Wooded
Details
- Parcel number: 5100211002100
- Zoning description: Residential
Construction
Type & style
- Home type: SingleFamily
- Architectural style: Ranch
- Property subtype: Single Family Residence
Materials
- Brick
- Foundation: Concrete Perimeter
- Roof: Shingle,Composition
Condition
- New construction: No
- Year built: 1960
Utilities & green energy
- Gas: At Street
- Sewer: Aerobic Septic
- Water: Public
Community & neighborhood
Security
- Security features: Smoke Alarm
Location
- Region: Cincinnati
HOA & financial
HOA
- Has HOA: No
Other
Other facts
- Listing terms: No Special Financing,Conventional
Price history
| Date | Event | Price |
|---|---|---|
| 2/20/2025 | Sold | $212,000-3.6%$229/sqft |
Source: | ||
| 1/31/2025 | Pending sale | $220,000$238/sqft |
Source: | ||
| 1/16/2025 | Price change | $220,000-2.2%$238/sqft |
Source: | ||
| 1/10/2025 | Pending sale | $225,000$243/sqft |
Source: | ||
| 12/1/2024 | Listed for sale | $225,000+63.6%$243/sqft |
Source: | ||
Public tax history
| Year | Property taxes | Tax assessment |
|---|---|---|
| 2024 | $3,043 -0.6% | $56,844 |
| 2023 | $3,061 -6.1% | $56,844 +18.1% |
| 2022 | $3,259 +2.5% | $48,125 |
Find assessor info on the county website
Neighborhood: White Oak
Nearby schools
GreatSchools rating
- 4/10Struble Elementary SchoolGrades: K-5Distance: 2.1 mi
- 6/10White Oak Middle SchoolGrades: 6-8Distance: 2 mi
- 5/10Colerain High SchoolGrades: 9-12Distance: 1.4 mi
Get a cash offer in 3 minutes
Find out how much your home could sell for in as little as 3 minutes with a no-obligation cash offer.
Estimated market value$220,700
Get a cash offer in 3 minutes
Find out how much your home could sell for in as little as 3 minutes with a no-obligation cash offer.
Estimated market value
$220,700
