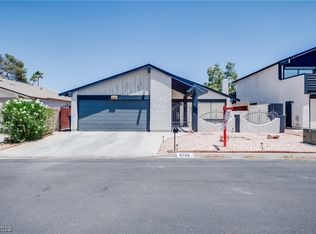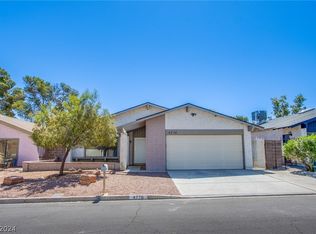SUPER NICE HOME WITH SPARKLING POOL & SPA**NEW 2-TONE INTERIOR PAINT**UPDATED KITCHEN**PLUSH NEW CARPET AND LAMINATE WOOD FLOORING**ALL APPLIANCES INCLUDED**COVERED PATIO W/BALCONY**NICELY LANDSCAPED & MUCH MORE**
This property is off market, which means it's not currently listed for sale or rent on Zillow. This may be different from what's available on other websites or public sources.

