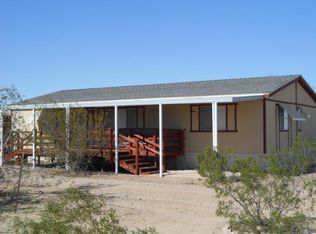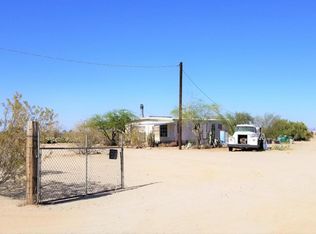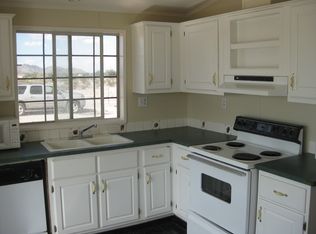One-of-a-kind property searching for a new owner! This custom A-frame home is located on a 3.3-acre corner lot in the fantastic Hidden Valley Estates! Enjoy the tranquility of the desert and the incredible mountain views. Upon entering the home, you'll see a carpeted great room with a dry/wine bar. The kitchen has a lovely stove, cabinetry space, and wood counters. Continue into the family room with a fireplace for those cool winter evenings. Adjacent to the family room, you'll find formal dining, a bonus/game room, and a bedroom downstairs. You'll love the spiral staircase leading to the two bedrooms upstairs. Outside, you'll discover a covered patio, a Ramada, a small animal enclosure, and plenty of room for horses & toys. Stop searching and start calling to book a showing!
This property is off market, which means it's not currently listed for sale or rent on Zillow. This may be different from what's available on other websites or public sources.


