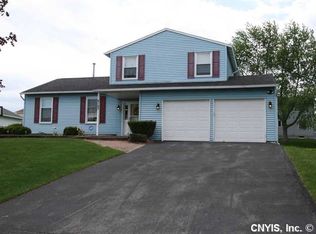Closed
$276,000
4791 Stonehurst Rd, Liverpool, NY 13090
3beds
1,560sqft
Single Family Residence
Built in 1985
9,735.66 Square Feet Lot
$-- Zestimate®
$177/sqft
$2,881 Estimated rent
Home value
Not available
Estimated sales range
Not available
$2,881/mo
Zestimate® history
Loading...
Owner options
Explore your selling options
What's special
Charming Split-Level Home in Sought-After Pompton Knolls. Welcome to this beautifully updated 3-bedroom, 2-bath split-level home located in the desirable Pompton Knolls subdivision, just minutes from North Area YMCA and the scenic Clay Central Park. Step inside to find a thoughtfully maintained and move-in ready interior featuring luxury vinyl plank flooring professionally installed in 2025. The bright and airy kitchen boasts granite countertops (2025), a gas stove (2020), dishwasher (2021), and direct access to a fully fenced backyard through sliding glass doors — perfect for entertaining or relaxing outdoors. Major system upgrades include a new roof, 50-gallon hot water heater, furnace, and central air conditioning, all completed in 2018. Leaf Guard seamless gutters were added in 2022 for low-maintenance peace of mind. The lower level offers versatile living space with a second full bathroom, a dedicated home office, and a spacious family room. The basement adds even more functionality with a large laundry room, a washer and dryer (2022), and an additional bonus room ideal for storage, a gym, or a hobby space. This home combines comfort, convenience, and recent modern upgrades — all in a fantastic location close to parks, recreation, and everyday amenities. Don’t miss your chance to make this Pompton Knolls gem your own!
Zillow last checked: 8 hours ago
Listing updated: September 18, 2025 at 06:23am
Listed by:
Gina Burrows 315-622-2111,
Howard Hanna Real Estate
Bought with:
Jennifer Brune, 10301215488
Hunt Real Estate ERA
Source: NYSAMLSs,MLS#: S1623511 Originating MLS: Syracuse
Originating MLS: Syracuse
Facts & features
Interior
Bedrooms & bathrooms
- Bedrooms: 3
- Bathrooms: 2
- Full bathrooms: 2
- Main level bathrooms: 1
Heating
- Gas, Forced Air
Cooling
- Central Air
Appliances
- Included: Dryer, Dishwasher, Gas Oven, Gas Range, Gas Water Heater, Refrigerator, Washer
- Laundry: In Basement
Features
- Ceiling Fan(s), Entrance Foyer, Eat-in Kitchen, Separate/Formal Living Room, Granite Counters, Home Office, Pantry, Sliding Glass Door(s), Storage, Workshop
- Flooring: Carpet, Ceramic Tile, Luxury Vinyl, Varies
- Doors: Sliding Doors
- Basement: Full
- Has fireplace: No
Interior area
- Total structure area: 1,560
- Total interior livable area: 1,560 sqft
- Finished area below ground: 480
Property
Parking
- Total spaces: 2
- Parking features: Attached, Garage, Garage Door Opener
- Attached garage spaces: 2
Features
- Levels: One
- Stories: 1
- Exterior features: Blacktop Driveway, Fully Fenced
- Fencing: Full
Lot
- Size: 9,735 sqft
- Dimensions: 91 x 107
- Features: Corner Lot, Rectangular, Rectangular Lot, Residential Lot
Details
- Additional structures: Shed(s), Storage
- Parcel number: 31248908800000070170000000
- Special conditions: Standard
Construction
Type & style
- Home type: SingleFamily
- Architectural style: Split Level
- Property subtype: Single Family Residence
Materials
- Blown-In Insulation, Vinyl Siding
- Foundation: Poured
- Roof: Architectural,Shingle
Condition
- Resale
- Year built: 1985
Utilities & green energy
- Electric: Circuit Breakers
- Sewer: Connected
- Water: Connected, Public
- Utilities for property: Sewer Connected, Water Connected
Community & neighborhood
Location
- Region: Liverpool
- Subdivision: Pompton Knolls Sec 3
Other
Other facts
- Listing terms: Cash,Conventional,FHA,VA Loan
Price history
| Date | Event | Price |
|---|---|---|
| 9/29/2025 | Listing removed | $2,595$2/sqft |
Source: Zillow Rentals Report a problem | ||
| 9/17/2025 | Listed for rent | $2,595$2/sqft |
Source: Zillow Rentals Report a problem | ||
| 9/12/2025 | Sold | $276,000+10.4%$177/sqft |
Source: | ||
| 7/23/2025 | Pending sale | $249,900$160/sqft |
Source: | ||
| 7/18/2025 | Listed for sale | $249,900+174.6%$160/sqft |
Source: | ||
Public tax history
| Year | Property taxes | Tax assessment |
|---|---|---|
| 2024 | -- | $5,800 |
| 2023 | -- | $5,800 |
| 2022 | -- | $5,800 |
Find assessor info on the county website
Neighborhood: 13090
Nearby schools
GreatSchools rating
- 2/10Allen Road Elementary SchoolGrades: K-4Distance: 1.6 mi
- 7/10North Syracuse Junior High SchoolGrades: 8-9Distance: 2.6 mi
- 7/10Cicero North Syracuse High SchoolGrades: 10-12Distance: 4.4 mi
Schools provided by the listing agent
- District: North Syracuse
Source: NYSAMLSs. This data may not be complete. We recommend contacting the local school district to confirm school assignments for this home.
