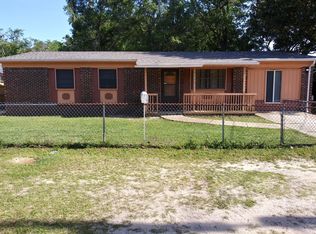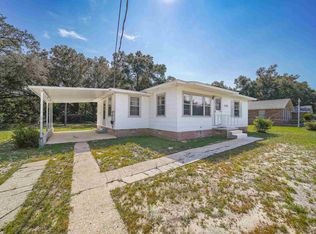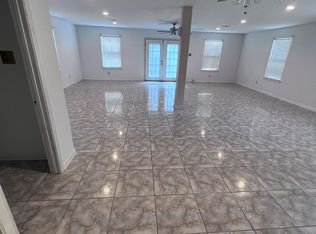Sold for $325,000
$325,000
4793 Cerny Rd, Pensacola, FL 32526
4beds
2,251sqft
Single Family Residence
Built in 1994
0.57 Acres Lot
$327,700 Zestimate®
$144/sqft
$2,263 Estimated rent
Home value
$327,700
$308,000 - $347,000
$2,263/mo
Zestimate® history
Loading...
Owner options
Explore your selling options
What's special
Reduced Price ~ Seller ready to move, check it out and bring offer. Room for the whole family ~ Discover this charming 4-bedroom, 3-bathroom home situated on over half an acre, offering ample space for all your needs. The well-maintained residence features a spacious living room with a cozy woodburning fireplace and a bricked hearth, perfect for chilly winter nights. The kitchen includes a breakfast bar and nook, providing multiple spots to enjoy your morning coffee. For those who work from home, the office/study offers a quiet retreat, while the formal dining room is perfect for special occasions. The primary suite includes extensive closet space, ceiling fans, and updated vinyl plank flooring. Two additional bedrooms feature ceiling fans, with one having vinyl plank and the other carpet. The fourth bedroom, located on the opposite side of the home, includes its own full bath, ideal for a mother-in-law suite. Step outside to a covered back porch, perfect for afternoon cookouts, overlooking a fully fenced, expansive backyard. Hobbyists will appreciate two outdoor buildings, one with electricity, and ample space for projects. Additional highlights include a 2020 roof, new 2024 hot water heater, recently replaced HVAC compressor, and a 2-car garage with automatic opener. The property also offers a sprinkler system in front yard, attic access via pull-down stairs, 20x13 covered porch, 24x12 and 32x16 metal shops, and 20x20 covered parking. With approx. 2,251 sq. ft. on a .57-acre lot, this home is move-in ready!
Zillow last checked: 8 hours ago
Listing updated: March 11, 2025 at 09:12am
Listed by:
Paula Mcguire 850-572-1754,
RE/MAX INFINITY,
Jason Mcguire 850-341-5394,
RE/MAX INFINITY
Bought with:
Jennifer Walters
1st Class Real Estate Gulf Coast
Source: PAR,MLS#: 650227
Facts & features
Interior
Bedrooms & bathrooms
- Bedrooms: 4
- Bathrooms: 3
- Full bathrooms: 3
Primary bedroom
- Level: First
- Area: 182
- Dimensions: 14 x 13
Bedroom
- Level: First
- Area: 169
- Dimensions: 13 x 13
Bedroom 1
- Level: First
- Area: 120
- Dimensions: 12 x 10
Bedroom 2
- Level: First
- Area: 143
- Dimensions: 13 x 11
Primary bathroom
- Level: First
- Area: 50
- Dimensions: 10 x 5
Bathroom
- Level: First
- Area: 50
- Dimensions: 10 x 5
Bathroom 1
- Level: First
- Area: 50
- Dimensions: 10 x 5
Dining room
- Level: First
- Area: 156
- Dimensions: 13 x 12
Kitchen
- Level: First
- Area: 1554
- Dimensions: 14 x 111
Living room
- Level: First
- Area: 340
- Dimensions: 20 x 17
Office
- Level: First
- Area: 156
- Dimensions: 13 x 12
Heating
- Central, Fireplace(s)
Cooling
- Central Air, Ceiling Fan(s)
Appliances
- Included: Electric Water Heater, Dishwasher, Refrigerator
- Laundry: Inside, W/D Hookups, Laundry Room
Features
- Bar, Ceiling Fan(s)
- Flooring: Tile, Carpet, Simulated Wood
- Windows: Double Pane Windows, Some Blinds
- Has basement: No
- Has fireplace: Yes
Interior area
- Total structure area: 2,251
- Total interior livable area: 2,251 sqft
Property
Parking
- Total spaces: 2
- Parking features: 2 Car Garage, Garage Door Opener
- Garage spaces: 2
Features
- Levels: One
- Stories: 1
- Patio & porch: Porch
- Pool features: None
- Fencing: Back Yard
Lot
- Size: 0.57 Acres
- Dimensions: 100x249
- Features: Interior Lot, Sprinkler
Details
- Parcel number: 012s315104000003
- Zoning description: Mixed Residential Subdiv
Construction
Type & style
- Home type: SingleFamily
- Architectural style: Ranch, Traditional
- Property subtype: Single Family Residence
Materials
- Brick
- Foundation: Slab
- Roof: Shingle
Condition
- Resale
- New construction: No
- Year built: 1994
Utilities & green energy
- Electric: Circuit Breakers
- Sewer: Public Sewer
- Water: Public
Community & neighborhood
Location
- Region: Pensacola
- Subdivision: Cerny Heights
HOA & financial
HOA
- Has HOA: No
- Services included: None
Other
Other facts
- Price range: $325K - $325K
- Road surface type: Paved
Price history
| Date | Event | Price |
|---|---|---|
| 3/10/2025 | Sold | $325,000$144/sqft |
Source: | ||
| 1/5/2025 | Contingent | $325,000$144/sqft |
Source: | ||
| 12/2/2024 | Price change | $325,000-1.5%$144/sqft |
Source: | ||
| 11/11/2024 | Price change | $329,900-1.5%$147/sqft |
Source: | ||
| 10/26/2024 | Price change | $335,000-1.4%$149/sqft |
Source: | ||
Public tax history
| Year | Property taxes | Tax assessment |
|---|---|---|
| 2024 | $1,383 +1.4% | $283,089 +5.2% |
| 2023 | $1,364 -1.5% | $269,164 +9.7% |
| 2022 | $1,384 +0.5% | $245,369 +24% |
Find assessor info on the county website
Neighborhood: 32526
Nearby schools
GreatSchools rating
- 2/10Sherwood Elementary SchoolGrades: PK-5Distance: 1.5 mi
- 2/10Bellview Middle SchoolGrades: 6-8Distance: 1.2 mi
- 2/10Pine Forest High SchoolGrades: 9-12Distance: 2.8 mi
Schools provided by the listing agent
- Elementary: Sherwood
- Middle: BELLVIEW
- High: Pine Forest
Source: PAR. This data may not be complete. We recommend contacting the local school district to confirm school assignments for this home.

Get pre-qualified for a loan
At Zillow Home Loans, we can pre-qualify you in as little as 5 minutes with no impact to your credit score.An equal housing lender. NMLS #10287.


