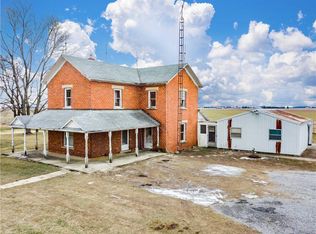Sold for $318,000 on 04/22/25
$318,000
4793 Layer Rd, Greenville, OH 45331
3beds
1,638sqft
Single Family Residence
Built in 1965
1 Acres Lot
$370,500 Zestimate®
$194/sqft
$1,239 Estimated rent
Home value
$370,500
$282,000 - $489,000
$1,239/mo
Zestimate® history
Loading...
Owner options
Explore your selling options
What's special
This beautifully updated three-bedroom, two-bath brick home offers a total of 3,276 sq. ft. of finished living space, with 1,638 sq. ft. on the main floor and an equally spacious finished basement. The main level features a completely remodeled kitchen with all appliances included, along with two newly renovated bathrooms. The electrical system has been upgraded, including a new breaker box.
The full finished basement expands the home’s functionality with a spacious rec room, an additional room perfect for a bedroom or office, and a second full kitchen equipped with a range and refrigerator—ideal for entertaining or extended family living.
Outside, the updates continue with new underground electric service to both the home and the newly built 30x40 barn, which boasts a finished ceiling, LED lighting, a concrete floor, and an overhead door. A large new concrete driveway leads to the barn, providing ample parking and storage space.
Enjoy outdoor living on the deck and patio, all set on a beautifully maintained one-acre lot. A white vinyl split rail fence with solar lighting outlines the property, adding both charm and visibility. This well-maintained and upgraded home is ready for its next owner—don’t miss the opportunity to make it yours!
Zillow last checked: 8 hours ago
Listing updated: April 22, 2025 at 01:37pm
Listed by:
Shaun M Hayes (937)547-0064,
BHHS Professional Realty
Bought with:
Julie Schmidt, 2017004115
EB Real Estate
Source: DABR MLS,MLS#: 930681 Originating MLS: Dayton Area Board of REALTORS
Originating MLS: Dayton Area Board of REALTORS
Facts & features
Interior
Bedrooms & bathrooms
- Bedrooms: 3
- Bathrooms: 2
- Full bathrooms: 2
- Main level bathrooms: 2
Bedroom
- Level: Main
- Dimensions: 14 x 12
Bedroom
- Level: Main
- Dimensions: 12 x 12
Bedroom
- Level: Main
- Dimensions: 12 x 11
Bonus room
- Level: Basement
- Dimensions: 15 x 13
Dining room
- Level: Main
- Dimensions: 12 x 9
Family room
- Level: Basement
- Dimensions: 15 x 12
Kitchen
- Level: Main
- Dimensions: 11 x 10
Kitchen
- Features: Eat-in Kitchen
- Level: Basement
- Dimensions: 18 x 15
Living room
- Level: Main
- Dimensions: 17 x 12
Office
- Level: Basement
- Dimensions: 14 x 14
Recreation
- Level: Basement
- Dimensions: 28 x 15
Utility room
- Level: Main
- Dimensions: 8 x 6
Heating
- Electric, Radiant
Cooling
- Heat Pump
Appliances
- Included: Dishwasher, Microwave, Range, Refrigerator, Water Softener, Electric Water Heater
Features
- Remodeled, Second Kitchen
- Windows: Double Hung, Double Pane Windows, Vinyl
- Basement: Full,Finished
Interior area
- Total structure area: 1,638
- Total interior livable area: 1,638 sqft
Property
Parking
- Total spaces: 1
- Parking features: Attached, Detached, Four or more Spaces, Garage, One Car Garage, Garage Door Opener, Storage
- Attached garage spaces: 1
Features
- Levels: One
- Stories: 1
- Patio & porch: Deck, Patio, Porch
- Exterior features: Deck, Fence, Porch, Patio
Lot
- Size: 1 Acres
- Dimensions: 1 Acre
Details
- Parcel number: E83030913000040500
- Zoning: Residential
- Zoning description: Residential
Construction
Type & style
- Home type: SingleFamily
- Architectural style: Ranch
- Property subtype: Single Family Residence
Materials
- Brick
Condition
- Year built: 1965
Utilities & green energy
- Sewer: Septic Tank
- Water: Well
- Utilities for property: Septic Available, Water Available
Community & neighborhood
Security
- Security features: Smoke Detector(s)
Location
- Region: Greenville
Other
Other facts
- Listing terms: Conventional,FHA,USDA Loan,VA Loan
Price history
| Date | Event | Price |
|---|---|---|
| 4/22/2025 | Sold | $318,000+4.3%$194/sqft |
Source: | ||
| 4/16/2025 | Listed for sale | $304,900$186/sqft |
Source: WRIST #1037685 Report a problem | ||
| 3/31/2025 | Pending sale | $304,900$186/sqft |
Source: | ||
| 3/28/2025 | Listed for sale | $304,900+38.6%$186/sqft |
Source: | ||
| 6/5/2023 | Sold | $220,000-2.1%$134/sqft |
Source: Public Record Report a problem | ||
Public tax history
| Year | Property taxes | Tax assessment |
|---|---|---|
| 2024 | $2,185 +6.2% | $75,230 +22.2% |
| 2023 | $2,058 +9.5% | $61,570 +25.2% |
| 2022 | $1,879 -0.9% | $49,160 |
Find assessor info on the county website
Neighborhood: 45331
Nearby schools
GreatSchools rating
- 7/10Franklin Monroe Elementary SchoolGrades: K-6Distance: 5.5 mi
- 7/10Franklin Monroe High SchoolGrades: 7-12Distance: 5.5 mi
Schools provided by the listing agent
- District: Greenville
Source: DABR MLS. This data may not be complete. We recommend contacting the local school district to confirm school assignments for this home.

Get pre-qualified for a loan
At Zillow Home Loans, we can pre-qualify you in as little as 5 minutes with no impact to your credit score.An equal housing lender. NMLS #10287.
