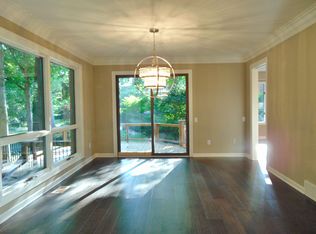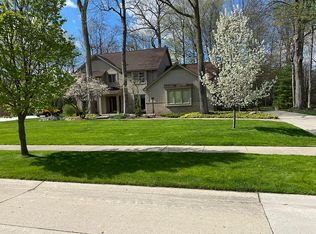Sold for $875,000
$875,000
4794 Rivers Edge Dr, Troy, MI 48098
4beds
5,078sqft
Single Family Residence
Built in 1983
0.39 Acres Lot
$888,300 Zestimate®
$172/sqft
$4,324 Estimated rent
Home value
$888,300
$844,000 - $933,000
$4,324/mo
Zestimate® history
Loading...
Owner options
Explore your selling options
What's special
** A SECLUDED RIVERFRONT ESCAPE IN OAK RIVER WEST – TROY SCHOOLS ** Beautifully positioned along the river and common areas of the prestigious Oak River West community, this spacious contemporary home offers a rare First-Floor PRIMARY BEDROOM SUITE. Begin your journey by stepping into the grand foyer and walk into a spectacular Great Room w/soaring vaulted ceilings, a striking polished natural stone fireplace, large corner windows and new solid hardwood floors. The fantastic remodeled chef-inspired Kitchen boasts quartz counters, a new island/cabinetry, gas range, double dishwashers, KitchenAid SS appliances—perfect for both everyday cooking and entertaining. The open concept dining room features a new wet bar, custom built-in butler’s pantry, while the front Study/Den offers a quiet retreat w/ample space for a desk and sitting room. The main-level primary suite includes a gorgeous full bath, elegant dressing area, an interior flex room (currently used as a nursery plus plumbed as second full master bath), and a massive walk-in closet. Upstairs, you’ll find two additional bedrooms with custom features, fresh paint, and a refreshed full bath. FINISHED LOWER LEVEL w/day-light windows - offers 2,000 sqft. of additional Living Space - designed for entertaining and versatility, with a recreation area, family room, play area, central wet bar, plus a 4th Bedroom/or Guest Quarters with two walk-in closets plus a full bath, and plenty of storage space. OUTDOORS relax on the new composite deck (complete w/hard-lined gas hookup for your grill/ fire-pit). Deck overlooks a Private Backyard w/Woodland views and the serene river beyond. The professionally landscaped yard features a new paver patio entertainment area w/hard-lined gas for grilling, prepped for outdoor kitchen, plus a circle driveway for ample parking—making this home as functional as it is beautiful. TONS OF UPDATES: CALL FOR LIST **AWARD WINNING Troy Schools** Schroeder ES, Boulan Park MS, Troy HS. **BATVAI**
Zillow last checked: 8 hours ago
Listing updated: September 19, 2025 at 02:14am
Listed by:
Jennifer A Toomajian 248-303-9097,
Real Estate One-Troy
Bought with:
Sal J Impastato, 6501231455
The Agency Hall & Hunter
Mark L Bess, 6501384174
The Agency Hall & Hunter
Source: Realcomp II,MLS#: 20251026862
Facts & features
Interior
Bedrooms & bathrooms
- Bedrooms: 4
- Bathrooms: 4
- Full bathrooms: 3
- 1/2 bathrooms: 1
Heating
- Forced Air, Natural Gas
Cooling
- Ceiling Fans, Central Air
Appliances
- Included: Built In Electric Oven, Dishwasher, Disposal, Dryer, Energy Star Qualified Dishwasher, Energy Star Qualified Refrigerator, Gas Cooktop, Microwave, Washer
- Laundry: Gas Dryer Hookup, Laundry Room, Washer Hookup
Features
- High Speed Internet, Programmable Thermostat
- Basement: Daylight,Finished,Full
- Has fireplace: Yes
- Fireplace features: Great Room
Interior area
- Total interior livable area: 5,078 sqft
- Finished area above ground: 2,978
- Finished area below ground: 2,100
Property
Parking
- Total spaces: 2.5
- Parking features: Twoand Half Car Garage, Attached
- Attached garage spaces: 2.5
Features
- Levels: Two
- Stories: 2
- Entry location: GroundLevelwSteps
- Patio & porch: Covered, Deck, Patio, Porch
- Exterior features: Chimney Caps, Lighting
- Pool features: None
- Waterfront features: River Front
- Body of water: River
Lot
- Size: 0.39 Acres
- Dimensions: 110.00 x 155.00
- Features: Level, Wooded
Details
- Parcel number: 2018205004
- Special conditions: Short Sale No,Standard
Construction
Type & style
- Home type: SingleFamily
- Architectural style: Colonial,Contemporary
- Property subtype: Single Family Residence
Materials
- Brick, Wood Siding
- Foundation: Basement, Poured, Sump Pump
- Roof: Asphalt
Condition
- Platted Sub
- New construction: No
- Year built: 1983
- Major remodel year: 2020
Utilities & green energy
- Sewer: Public Sewer
- Water: Public
- Utilities for property: Underground Utilities
Community & neighborhood
Security
- Security features: Carbon Monoxide Detectors, Smoke Detectors
Location
- Region: Troy
- Subdivision: OAK RIVER SUB NO 1
HOA & financial
HOA
- Has HOA: Yes
- HOA fee: $250 annually
Other
Other facts
- Listing agreement: Exclusive Right To Sell
- Listing terms: Cash,Conventional
Price history
| Date | Event | Price |
|---|---|---|
| 9/18/2025 | Sold | $875,000$172/sqft |
Source: | ||
| 8/28/2025 | Pending sale | $875,000$172/sqft |
Source: | ||
| 8/15/2025 | Listed for sale | $875,000+49.6%$172/sqft |
Source: | ||
| 6/5/2019 | Sold | $585,000-1.7%$115/sqft |
Source: Public Record Report a problem | ||
| 5/7/2019 | Pending sale | $595,000$117/sqft |
Source: Real Estate One #219033047 Report a problem | ||
Public tax history
| Year | Property taxes | Tax assessment |
|---|---|---|
| 2024 | -- | $364,920 +8.9% |
| 2023 | -- | $335,000 +5.3% |
| 2022 | -- | $318,030 -1.7% |
Find assessor info on the county website
Neighborhood: 48098
Nearby schools
GreatSchools rating
- 8/10Schroeder Elementary SchoolGrades: K-5Distance: 1.3 mi
- 9/10Boulan Park Middle SchoolGrades: 6-8Distance: 1.4 mi
- 10/10Troy High SchoolGrades: 9-12Distance: 0.7 mi
Get a cash offer in 3 minutes
Find out how much your home could sell for in as little as 3 minutes with a no-obligation cash offer.
Estimated market value$888,300
Get a cash offer in 3 minutes
Find out how much your home could sell for in as little as 3 minutes with a no-obligation cash offer.
Estimated market value
$888,300

