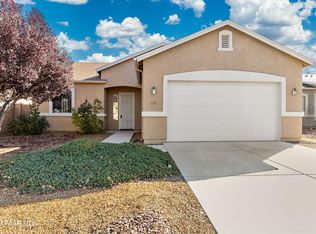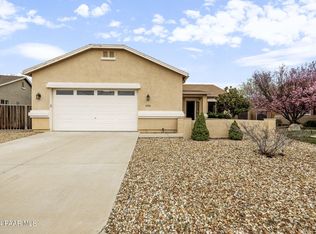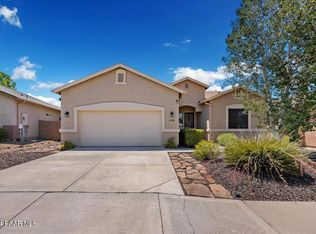Sold for $435,000 on 02/08/24
$435,000
4795 N Edgemont Rd, Prescott Valley, AZ 86314
3beds
1,598sqft
Single Family Residence
Built in 2006
7,405.2 Square Feet Lot
$450,000 Zestimate®
$272/sqft
$2,081 Estimated rent
Home value
$450,000
$428,000 - $473,000
$2,081/mo
Zestimate® history
Loading...
Owner options
Explore your selling options
What's special
A charming flagstone walkway gracefully guides you to the inviting front door, which is framed by an ornate wrought iron courtyard gate and a secure screen door. Upon entering this beautiful home, you're welcomed by a versatile flex room that can serve as a formal living area or an elegant dining space. The spacious and open great room serves as the heart of the home, with the kitchen as a standout feature offering stunning charcoal-stained cabinetry, LG stainless steel appliance and solid surface quartz countertops. An expansive island with ample storage not only adds functionality but also provides a perfect setting for entertaining, and adjacent to it, you'll discover the casual breakfast area. The master suite is generously sized and flooded with natural light with an en suite
Zillow last checked: 8 hours ago
Listing updated: October 15, 2024 at 11:30am
Listed by:
Geoffrey Hyland 928-237-4425,
eXp Realty
Bought with:
Wendy Wells, SA117380000
Realty ONE Group Mountain Desert
Source: PAAR,MLS#: 1060706
Facts & features
Interior
Bedrooms & bathrooms
- Bedrooms: 3
- Bathrooms: 2
- Full bathrooms: 2
Heating
- Forced - Gas, Natural Gas
Cooling
- Central Air
Appliances
- Included: Convection Oven, Dishwasher, Disposal, Dryer, Gas Range, Microwave, Range, Refrigerator, See Remarks, Washer
- Laundry: Wash/Dry Connection
Features
- Ceiling Fan(s), Solid Surface Counters, Eat-in Kitchen, Soaking Tub, Kit/Din Combo, Kitchen Island, Live on One Level, Master Downstairs, High Ceilings, Walk-In Closet(s)
- Flooring: Laminate, Tile
- Windows: Double Pane Windows, Blinds, Screens, See Remarks
- Basement: None,Slab
- Has fireplace: No
Interior area
- Total structure area: 1,598
- Total interior livable area: 1,598 sqft
Property
Parking
- Total spaces: 2
- Parking features: Garage Door Opener, Driveway Concrete
- Garage spaces: 2
- Has uncovered spaces: Yes
Features
- Patio & porch: Covered
- Exterior features: Landscaping-Front, Landscaping-Rear, Level Entry, Sprinkler/Drip, Storm Gutters
- Fencing: Back Yard,Privacy
Lot
- Size: 7,405 sqft
- Topography: Level,Other Trees
Details
- Parcel number: 883
- Zoning: R1L-10
- Other equipment: Satellite Dish
Construction
Type & style
- Home type: SingleFamily
- Architectural style: Contemporary,Ranch
- Property subtype: Single Family Residence
Materials
- Frame, Stucco
- Roof: Composition,Other
Condition
- Year built: 2006
Utilities & green energy
- Electric: 220 Volts
- Sewer: City Sewer
- Water: Public
- Utilities for property: Cable Available, Natural Gas Available, Phone Available, Underground Utilities
Community & neighborhood
Security
- Security features: Security System, Smoke Detector(s)
Location
- Region: Prescott Valley
- Subdivision: Granville
HOA & financial
HOA
- Has HOA: Yes
- HOA fee: $180 quarterly
- Association phone: 602-957-9191
Other
Other facts
- Road surface type: Paved
Price history
| Date | Event | Price |
|---|---|---|
| 4/23/2024 | Listing removed | -- |
Source: Zillow Rentals Report a problem | ||
| 3/27/2024 | Price change | $2,400-4%$2/sqft |
Source: Zillow Rentals Report a problem | ||
| 3/13/2024 | Listed for rent | $2,500$2/sqft |
Source: Zillow Rentals Report a problem | ||
| 2/8/2024 | Sold | $435,000-2.2%$272/sqft |
Source: | ||
| 1/18/2024 | Contingent | $444,900$278/sqft |
Source: | ||
Public tax history
| Year | Property taxes | Tax assessment |
|---|---|---|
| 2025 | $2,404 +27.8% | $23,175 +5% |
| 2024 | $1,881 +1.7% | $22,071 -54.1% |
| 2023 | $1,850 -4.3% | $48,110 +22.1% |
Find assessor info on the county website
Neighborhood: 86314
Nearby schools
GreatSchools rating
- 3/10Granville Elementary SchoolGrades: K-6Distance: 0.5 mi
- 1/10Glassford Hill Middle SchoolGrades: 7-8Distance: 1 mi
- 4/10Bradshaw Mountain High SchoolGrades: 9-12Distance: 0.8 mi
Get a cash offer in 3 minutes
Find out how much your home could sell for in as little as 3 minutes with a no-obligation cash offer.
Estimated market value
$450,000
Get a cash offer in 3 minutes
Find out how much your home could sell for in as little as 3 minutes with a no-obligation cash offer.
Estimated market value
$450,000


