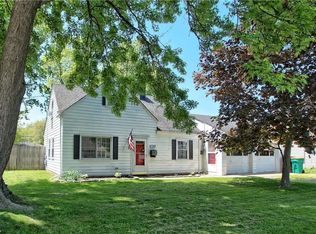Sold for $210,000 on 06/12/24
$210,000
4796 Forest Rd, Mentor, OH 44060
3beds
--sqft
Single Family Residence
Built in 1951
7,200.47 Square Feet Lot
$222,100 Zestimate®
$--/sqft
$1,807 Estimated rent
Home value
$222,100
$202,000 - $247,000
$1,807/mo
Zestimate® history
Loading...
Owner options
Explore your selling options
What's special
Welcome to your dream Cape Cod home! This immaculately remodeled 3-bedroom, 1-bath home boasts a plethora of upgrades, ensuring a modern and comfortable living experience. Step inside to the bright airy foyer to discover a newly renovated interior featuring gleaming floors, a sleek modern kitchen with ample cabinetry and countertop space, complemented by a new stylish modern backsplash and all appliances stay including new washer and dryer in the laundry room. Enjoy the serenity of the cozy living room bathed in natural light from the new bay window. Relax in the comfort of the master bedroom offering access to a sprawling 50x25 foot deck illuminated by charming deck lights and adorned with flower boxes just waiting for your green thumb! This beauty boasts all new gutters system, gutter guards, and privacy fencing. The shed is perfect for lawn care storage. Owners transformed the garage to add additional entertainment space making it perfect for any use. The second floor has new flooring, paint in another oversized bedroom and a wonderfully convenient laundry room. Nestled in a tranquil neighborhood, this Cape Cod gem exudes warmth and sophistication at every turn. The thoughtful upgrades continue throughout, from the new bathroom vanity to the freshly painted walls, ensuring a move-in-ready experience. New Ceiling fans grace nearly every room, providing comfort year-round, while the new hot water tank ensures convenience and efficiency. Whether you're hosting gatherings on the expansive full length deck or simply enjoying quiet moments in the fully fenced yard, this home offers the perfect blend of indoor-outdoor living. Only a short walk to the Mentor Lagoons preserve and a quick jaunt to Lake Erie! With its updated features, ample space, and prime location, this property presents an unparalleled opportunity to embrace the joys of homeownership in style without breaking the bank. Don't miss out on this opportunity!
Zillow last checked: 8 hours ago
Listing updated: June 14, 2024 at 11:39am
Listing Provided by:
Kay Zabivnik kayzabivnik@mcdhomes.com440-477-4382,
McDowell Homes Real Estate Services
Bought with:
Karen Cipriano, 333463
Platinum Real Estate
Source: MLS Now,MLS#: 5037251 Originating MLS: Lake Geauga Area Association of REALTORS
Originating MLS: Lake Geauga Area Association of REALTORS
Facts & features
Interior
Bedrooms & bathrooms
- Bedrooms: 3
- Bathrooms: 1
- Full bathrooms: 1
- Main level bathrooms: 1
- Main level bedrooms: 2
Heating
- Gas, Hot Water, Radiant, Steam
Cooling
- Ceiling Fan(s), Other
Appliances
- Included: Dryer, Dishwasher, Microwave, Range, Refrigerator, Washer
Features
- Has basement: No
- Has fireplace: No
Property
Parking
- Total spaces: 1
- Parking features: Attached, Garage
- Attached garage spaces: 1
Features
- Levels: One and One Half
- Fencing: Back Yard,Fenced,Full,Privacy
Lot
- Size: 7,200 sqft
Details
- Parcel number: 16D111T000010
- Special conditions: Standard
Construction
Type & style
- Home type: SingleFamily
- Architectural style: Bungalow,Cape Cod,Cottage
- Property subtype: Single Family Residence
Materials
- Vinyl Siding
- Roof: Asphalt,Fiberglass
Condition
- Updated/Remodeled
- Year built: 1951
Utilities & green energy
- Sewer: Public Sewer
- Water: Public
Community & neighborhood
Location
- Region: Mentor
- Subdivision: Mentor Headlands Park Sub
Price history
| Date | Event | Price |
|---|---|---|
| 6/14/2024 | Pending sale | $210,000 |
Source: | ||
| 6/12/2024 | Sold | $210,000 |
Source: | ||
| 5/13/2024 | Contingent | $210,000 |
Source: | ||
| 5/10/2024 | Listed for sale | $210,000+11.7% |
Source: | ||
| 5/26/2023 | Sold | $188,000+7.5% |
Source: | ||
Public tax history
| Year | Property taxes | Tax assessment |
|---|---|---|
| 2024 | $2,160 +31.8% | $56,420 +57.8% |
| 2023 | $1,639 -0.5% | $35,760 |
| 2022 | $1,647 -0.3% | $35,760 |
Find assessor info on the county website
Neighborhood: 44060
Nearby schools
GreatSchools rating
- 5/10Sterling Morton Elementary SchoolGrades: K-5Distance: 0.8 mi
- 7/10Shore Middle SchoolGrades: 6-8Distance: 2 mi
- 8/10Mentor High SchoolGrades: 9-12Distance: 3.3 mi
Schools provided by the listing agent
- District: Mentor EVSD - 4304
Source: MLS Now. This data may not be complete. We recommend contacting the local school district to confirm school assignments for this home.

Get pre-qualified for a loan
At Zillow Home Loans, we can pre-qualify you in as little as 5 minutes with no impact to your credit score.An equal housing lender. NMLS #10287.
Sell for more on Zillow
Get a free Zillow Showcase℠ listing and you could sell for .
$222,100
2% more+ $4,442
With Zillow Showcase(estimated)
$226,542