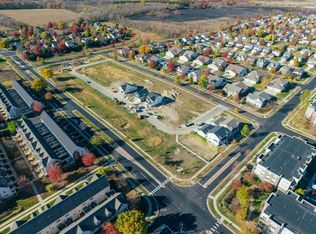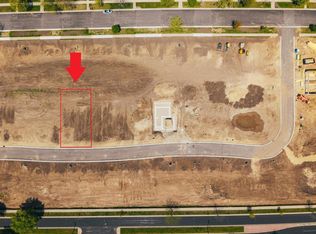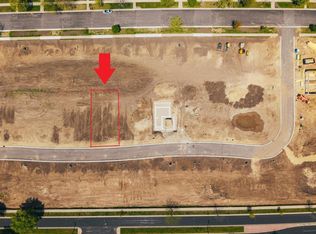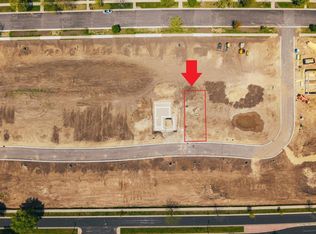Closed
$515,000
4796 Lacy Road, Fitchburg, WI 53711
3beds
2,029sqft
Single Family Residence
Built in 2025
4,356 Square Feet Lot
$522,700 Zestimate®
$254/sqft
$3,377 Estimated rent
Home value
$522,700
$497,000 - $554,000
$3,377/mo
Zestimate® history
Loading...
Owner options
Explore your selling options
What's special
This beautifully designed 3-bedroom, 2.5-bath home offering modern comfort, versatile living spaces & a prime location just minutes from downtown. Nestled in a vibrant neighborhood with walking paths, local shops, and everyday conveniences, this home blends lifestyle and location seamlessly. Step into an inviting open-concept layout featuring spacious living area w/ cozy fireplace perfect for relaxing nights. The kitchen offers generous counter space, ample cabinetry & large island for casual dining or entertaining. A main-level flex room provides endless possibilities: use it as a home office, playroom, or formal dining room. Upstairs, the spacious primary suite offers a peaceful retreat with an ensuite bath & walk in closet plus 2 additional bedrooms & full bath.
Zillow last checked: 8 hours ago
Listing updated: December 08, 2025 at 08:00pm
Listed by:
Roxanne Andler 608-225-2900,
Tim O'Brien Homes LLC
Bought with:
Laura Callahan
Source: WIREX MLS,MLS#: 1996744 Originating MLS: South Central Wisconsin MLS
Originating MLS: South Central Wisconsin MLS
Facts & features
Interior
Bedrooms & bathrooms
- Bedrooms: 3
- Bathrooms: 3
- Full bathrooms: 2
- 1/2 bathrooms: 1
Primary bedroom
- Level: Upper
- Area: 225
- Dimensions: 15 x 15
Bedroom 2
- Level: Upper
- Area: 121
- Dimensions: 11 x 11
Bedroom 3
- Level: Upper
- Area: 121
- Dimensions: 11 x 11
Bathroom
- Features: Stubbed For Bathroom on Lower, At least 1 Tub, Master Bedroom Bath: Full, Master Bedroom Bath, Master Bedroom Bath: Walk-In Shower
Dining room
- Level: Main
- Area: 90
- Dimensions: 10 x 9
Kitchen
- Level: Main
- Area: 120
- Dimensions: 10 x 12
Living room
- Level: Main
- Area: 187
- Dimensions: 11 x 17
Office
- Level: Main
- Area: 108
- Dimensions: 9 x 12
Heating
- Natural Gas, Electric
Cooling
- Central Air
Appliances
- Included: Range/Oven, Refrigerator, Dishwasher, Microwave, Freezer, Disposal, Water Softener, ENERGY STAR Qualified Appliances
Features
- Walk-In Closet(s), Cathedral/vaulted ceiling, High Speed Internet, Pantry, Kitchen Island
- Windows: Low Emissivity Windows
- Basement: Full,Sump Pump,8'+ Ceiling,Radon Mitigation System,Concrete
Interior area
- Total structure area: 2,029
- Total interior livable area: 2,029 sqft
- Finished area above ground: 2,029
- Finished area below ground: 0
Property
Parking
- Total spaces: 2
- Parking features: 2 Car, Attached, Garage Door Opener
- Attached garage spaces: 2
Features
- Levels: Two
- Stories: 2
- Patio & porch: Patio
Lot
- Size: 4,356 sqft
- Features: Sidewalks
Details
- Parcel number: 060901466782
- Zoning: T-4
- Special conditions: Arms Length
- Other equipment: Air Purifier, Air exchanger
Construction
Type & style
- Home type: SingleFamily
- Architectural style: Prairie/Craftsman
- Property subtype: Single Family Residence
Materials
- Vinyl Siding, Other, Stone
Condition
- 0-5 Years,New Construction
- New construction: Yes
- Year built: 2025
Utilities & green energy
- Sewer: Public Sewer
- Water: Public
- Utilities for property: Cable Available
Green energy
- Green verification: Green Built Home Cert, ENERGY STAR Certified Homes
- Energy efficient items: Energy Assessment Available, Other
- Indoor air quality: Contaminant Control
Community & neighborhood
Location
- Region: Fitchburg
- Subdivision: Terravessa
- Municipality: Fitchburg
HOA & financial
HOA
- Has HOA: Yes
- HOA fee: $200 annually
Price history
| Date | Event | Price |
|---|---|---|
| 12/4/2025 | Sold | $515,000-0.8%$254/sqft |
Source: | ||
| 10/26/2025 | Contingent | $518,900$256/sqft |
Source: | ||
| 8/15/2025 | Price change | $518,900-1.9%$256/sqft |
Source: | ||
| 8/4/2025 | Price change | $528,900-2%$261/sqft |
Source: | ||
| 7/24/2025 | Price change | $539,900-1.8%$266/sqft |
Source: | ||
Public tax history
Tax history is unavailable.
Neighborhood: 53711
Nearby schools
GreatSchools rating
- 5/10Thoreau Elementary SchoolGrades: PK-5Distance: 1.2 mi
- 4/10Cherokee Heights Middle SchoolGrades: 6-8Distance: 1 mi
- 9/10West High SchoolGrades: 9-12Distance: 2.9 mi
Schools provided by the listing agent
- Elementary: Forest Edge
- Middle: Oregon
- High: Oregon
- District: Oregon
Source: WIREX MLS. This data may not be complete. We recommend contacting the local school district to confirm school assignments for this home.
Get pre-qualified for a loan
At Zillow Home Loans, we can pre-qualify you in as little as 5 minutes with no impact to your credit score.An equal housing lender. NMLS #10287.
Sell with ease on Zillow
Get a Zillow Showcase℠ listing at no additional cost and you could sell for —faster.
$522,700
2% more+$10,454
With Zillow Showcase(estimated)$533,154



