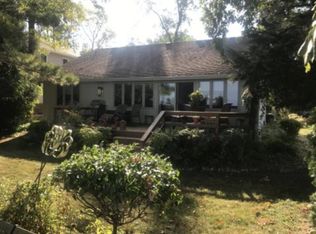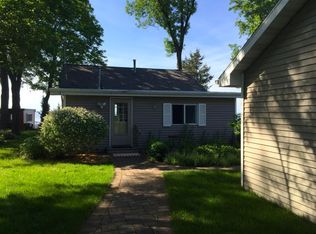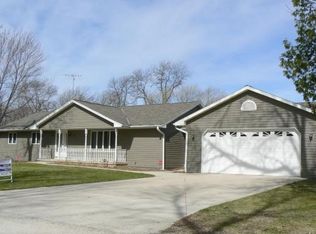Sold
$900,000
4797 Edgewater Beach Rd, Green Bay, WI 54311
4beds
2,757sqft
Single Family Residence
Built in 2008
9,583.2 Square Feet Lot
$980,700 Zestimate®
$326/sqft
$2,787 Estimated rent
Home value
$980,700
$843,000 - $1.14M
$2,787/mo
Zestimate® history
Loading...
Owner options
Explore your selling options
What's special
Idyllic Bayfront home features water views, the sound of the waves, gorgeous sunsets and peacefulness...AKA instant blissful decompression. A quiet street presence opens up into a very relaxed open floor plan featuring panoramic water views, a warm neutral inviting color palette, 4 bdrms (could be 5), 3 full baths, spacious kitchen w/a nice pantry & newer appliances, cozy hearth area, main & upper level offices (both with water views). Very manageable property size inside & out. Recently rip rapped stone shoreline gives way to a sandy bottom. 4 stall heated garage. Public boat launch is just South of this home. 15 minutes to Green Bay & 30 minutes to Door County make this an ideal location for commuting to either area. Total zen opportunity...Living on water is the ulitmate in luxury!
Zillow last checked: 8 hours ago
Listing updated: September 17, 2024 at 03:01am
Listed by:
LISTING MAINTENANCE 920-632-7702,
Keller Williams Green Bay
Bought with:
Sandra Ranck
Keller Williams Green Bay
Source: RANW,MLS#: 50292790
Facts & features
Interior
Bedrooms & bathrooms
- Bedrooms: 4
- Bathrooms: 3
- Full bathrooms: 3
Bedroom 1
- Level: Upper
- Dimensions: 16X16
Bedroom 2
- Level: Upper
- Dimensions: 12X13
Bedroom 3
- Level: Upper
- Dimensions: 12X15
Bedroom 4
- Level: Upper
- Dimensions: 22X16
Dining room
- Level: Main
- Dimensions: 11X13
Kitchen
- Level: Main
- Dimensions: 13X19
Living room
- Level: Main
- Dimensions: 14X17
Other
- Description: Rec Room
- Level: Main
- Dimensions: 15X10
Other
- Description: Den/Office
- Level: Upper
- Dimensions: 10X13
Heating
- Forced Air
Cooling
- Forced Air, Central Air
Appliances
- Included: Dishwasher, Disposal, Dryer, Microwave, Range, Refrigerator, Washer, Water Softener Owned
Features
- Central Vacuum, Kitchen Island, Pantry, Walk-in Shower
- Basement: Crawl Space
- Number of fireplaces: 1
- Fireplace features: One, Gas
Interior area
- Total interior livable area: 2,757 sqft
- Finished area above ground: 2,757
- Finished area below ground: 0
Property
Parking
- Total spaces: 4
- Parking features: Attached, Garage Door Opener
- Attached garage spaces: 4
Features
- Waterfront features: Bay
- Body of water: Green Bay
Lot
- Size: 9,583 sqft
Details
- Parcel number: SC16042
- Zoning: Residential
- Special conditions: Arms Length
Construction
Type & style
- Home type: SingleFamily
- Property subtype: Single Family Residence
Materials
- Brick, Vinyl Siding
- Foundation: Poured Concrete
Condition
- New construction: No
- Year built: 2008
Utilities & green energy
- Sewer: Public Sewer
- Water: Well
Community & neighborhood
Location
- Region: Green Bay
Price history
| Date | Event | Price |
|---|---|---|
| 8/7/2024 | Sold | $900,000-2.7%$326/sqft |
Source: RANW #50292790 Report a problem | ||
| 8/5/2024 | Pending sale | $925,000$336/sqft |
Source: RANW #50292790 Report a problem | ||
| 7/12/2024 | Contingent | $925,000$336/sqft |
Source: | ||
| 7/9/2024 | Price change | $925,000-2.6%$336/sqft |
Source: RANW #50292790 Report a problem | ||
| 6/12/2024 | Listed for sale | $950,000+44%$345/sqft |
Source: RANW #50292790 Report a problem | ||
Public tax history
| Year | Property taxes | Tax assessment |
|---|---|---|
| 2024 | $7,145 -1.1% | $345,400 |
| 2023 | $7,223 +6.1% | $345,400 |
| 2022 | $6,805 +8.6% | $345,400 +9.6% |
Find assessor info on the county website
Neighborhood: 54311
Nearby schools
GreatSchools rating
- 7/10Wequiock Elementary SchoolGrades: PK-5Distance: 2.5 mi
- 6/10Red Smith K-8Grades: PK-8Distance: 6 mi
- 7/10Preble High SchoolGrades: 9-12Distance: 10.3 mi
Schools provided by the listing agent
- Elementary: Wequiock
- Middle: Red Smith
- High: Preble
Source: RANW. This data may not be complete. We recommend contacting the local school district to confirm school assignments for this home.
Get pre-qualified for a loan
At Zillow Home Loans, we can pre-qualify you in as little as 5 minutes with no impact to your credit score.An equal housing lender. NMLS #10287.


