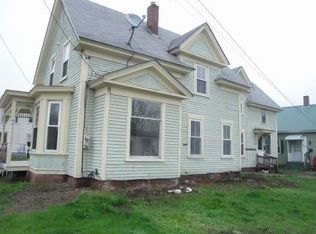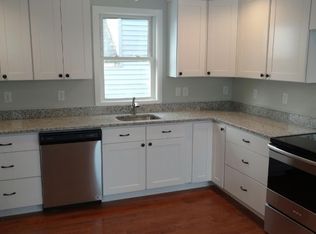Closed
Listed by:
Kelly Tobin,
Coldwell Banker - Peggy Carter Team Off:603-742-4663
Bought with: BHHS Verani Realty Amesbury
$127,500
47A Summer Street, Rochester, NH 03867
3beds
855sqft
Single Family Residence
Built in 1896
1,307 Square Feet Lot
$176,500 Zestimate®
$149/sqft
$2,222 Estimated rent
Home value
$176,500
$145,000 - $212,000
$2,222/mo
Zestimate® history
Loading...
Owner options
Explore your selling options
What's special
If you've been waiting for a bargain - here it is! Great intown location. Single family (attached) home with 3 bedrooms (one on 1st floor, two on 2nd floor). Awesome backyard is owned by utility company but able to be used and enjoyed. City water/city sewer, boiler is 7 years old and roof is metal - that's all the big things taken care of - home does need some repair but very much liveable and potential to build equity.
Zillow last checked: 8 hours ago
Listing updated: January 18, 2024 at 10:56am
Listed by:
Kelly Tobin,
Coldwell Banker - Peggy Carter Team Off:603-742-4663
Bought with:
Chris Moore
BHHS Verani Realty Amesbury
Source: PrimeMLS,MLS#: 4980254
Facts & features
Interior
Bedrooms & bathrooms
- Bedrooms: 3
- Bathrooms: 1
- Full bathrooms: 1
Heating
- Oil, Baseboard
Cooling
- None
Appliances
- Included: Freezer, Microwave, Refrigerator, Electric Stove, Electric Water Heater
Features
- Flooring: Carpet, Vinyl
- Basement: Concrete Floor,Full,Interior Entry
Interior area
- Total structure area: 1,215
- Total interior livable area: 855 sqft
- Finished area above ground: 855
- Finished area below ground: 0
Property
Parking
- Total spaces: 1
- Parking features: Right-Of-Way (ROW), Off Street, On Street, Parking Spaces 1
- Has uncovered spaces: Yes
Features
- Levels: Two
- Stories: 2
Lot
- Size: 1,307 sqft
- Features: Level
Details
- Zoning description: NMU
Construction
Type & style
- Home type: SingleFamily
- Architectural style: Cape
- Property subtype: Single Family Residence
Materials
- Wood Frame, Vinyl Siding
- Foundation: Granite
- Roof: Metal
Condition
- New construction: No
- Year built: 1896
Utilities & green energy
- Electric: 110 Volt
- Sewer: Public Sewer
- Utilities for property: Cable Available
Community & neighborhood
Location
- Region: Rochester
Price history
| Date | Event | Price |
|---|---|---|
| 1/18/2024 | Sold | $127,500+2%$149/sqft |
Source: | ||
| 12/21/2023 | Contingent | $125,000$146/sqft |
Source: | ||
| 12/14/2023 | Listed for sale | $125,000+2%$146/sqft |
Source: | ||
| 11/10/2021 | Listing removed | -- |
Source: | ||
| 10/18/2021 | Contingent | $122,500$143/sqft |
Source: | ||
Public tax history
Tax history is unavailable.
Neighborhood: 03867
Nearby schools
GreatSchools rating
- 7/10School Street SchoolGrades: K-4Distance: 0.2 mi
- 3/10Rochester Middle SchoolGrades: 6-8Distance: 1.3 mi
- 5/10Spaulding High SchoolGrades: 9-12Distance: 0.5 mi

Get pre-qualified for a loan
At Zillow Home Loans, we can pre-qualify you in as little as 5 minutes with no impact to your credit score.An equal housing lender. NMLS #10287.

