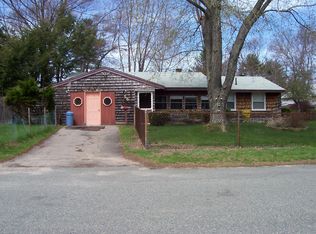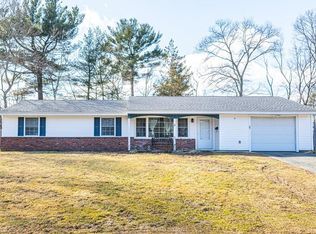Sold for $490,000
$490,000
48 Annette Rd, Brockton, MA 02302
3beds
1,368sqft
Single Family Residence
Built in 1962
10,001 Square Feet Lot
$504,200 Zestimate®
$358/sqft
$3,518 Estimated rent
Home value
$504,200
$464,000 - $550,000
$3,518/mo
Zestimate® history
Loading...
Owner options
Explore your selling options
What's special
Multiple Offers are being considered. Please submit all offers by Wednesday 6/25 10:00 am. Wonderful family home in a neighborhood perfect for bike riding &walks.The cute porch is the perfect place to chat with neighbors.This Open floor plan Campanelli has had some nice upgrades over the years including remodeled kitchen with solid oak cabinets,breakfast bar open to the living rm, & lots of storage.Living and dining are spacious w/neutral colors and newer flooring.Primary bedrm has a private 1/2 bath.Two more bedrooms & the full bath complete this end of the home.The fam rm off kitchen has access to the deck, & large fully fenced yard.Large storage rm off the fam serves as the laundry rm and houses the electric panel and oil tank.In the backyard there is a wonderful surprise building! A high end fully electrified "shed" that is large enough to house motorcycles, ATV, lawn equipment, etc. or possible future ADU? Walk to Baker Elementary, Cardinal Spellman High School.
Zillow last checked: 8 hours ago
Listing updated: July 28, 2025 at 08:22am
Listed by:
Laura Sullivan Bradley 508-813-9311,
Berkshire Hathaway HomeServices Commonwealth Real Estate 508-528-7777,
Laura Sullivan Bradley 508-813-9311
Bought with:
Natalia Maccarrone
RE/MAX Platinum
Source: MLS PIN,MLS#: 73391688
Facts & features
Interior
Bedrooms & bathrooms
- Bedrooms: 3
- Bathrooms: 2
- Full bathrooms: 1
- 1/2 bathrooms: 1
Primary bedroom
- Features: Bathroom - Half, Closet, Flooring - Wall to Wall Carpet, Lighting - Overhead
- Level: First
- Area: 139
- Dimensions: 13.9 x 10
Bedroom 2
- Features: Closet, Flooring - Wall to Wall Carpet, Lighting - Overhead
- Level: First
- Area: 152.46
- Dimensions: 15.4 x 9.9
Bedroom 3
- Features: Flooring - Wall to Wall Carpet, High Speed Internet Hookup, Lighting - Overhead
- Level: First
- Area: 120.78
- Dimensions: 12.2 x 9.9
Primary bathroom
- Features: Yes
Bathroom 1
- Features: Bathroom - Full, Bathroom - Tiled With Tub & Shower, Flooring - Stone/Ceramic Tile, Jacuzzi / Whirlpool Soaking Tub, Lighting - Overhead
- Level: First
Bathroom 2
- Features: Bathroom - Half, Flooring - Stone/Ceramic Tile
- Level: First
Dining room
- Features: Flooring - Laminate, Open Floorplan
- Level: First
- Area: 97.85
- Dimensions: 9.5 x 10.3
Family room
- Features: Ceiling Fan(s), Flooring - Laminate, Deck - Exterior, Exterior Access, Storage
- Level: First
- Area: 247.8
- Dimensions: 17.7 x 14
Kitchen
- Features: Closet/Cabinets - Custom Built, Flooring - Stone/Ceramic Tile, Dining Area, Countertops - Upgraded, Breakfast Bar / Nook, Cabinets - Upgraded, Open Floorplan, Recessed Lighting, Remodeled, Washer Hookup, Lighting - Overhead
- Level: First
- Area: 151.41
- Dimensions: 14.7 x 10.3
Living room
- Features: Flooring - Laminate, Window(s) - Picture, Exterior Access, Open Floorplan, Closet - Double
- Level: First
- Area: 249
- Dimensions: 18 x 13.83
Heating
- Radiant, Oil
Cooling
- Window Unit(s)
Appliances
- Included: Water Heater, Tankless Water Heater, Range, Dishwasher, Microwave, Refrigerator, Freezer, Washer, Dryer, Instant Hot Water
- Laundry: Main Level, Electric Dryer Hookup, Exterior Access, First Floor
Features
- Walk-up Attic, Finish - Sheetrock, High Speed Internet
- Flooring: Tile, Carpet, Laminate, Wood Laminate
- Windows: Insulated Windows
- Has basement: No
- Has fireplace: No
Interior area
- Total structure area: 1,368
- Total interior livable area: 1,368 sqft
- Finished area above ground: 1,368
- Finished area below ground: 0
Property
Parking
- Total spaces: 4
- Parking features: Paved Drive, Paved
- Uncovered spaces: 4
Features
- Patio & porch: Porch, Deck - Composite
- Exterior features: Porch, Deck - Composite, Rain Gutters, Storage, Fenced Yard, Satellite Dish
- Fencing: Fenced/Enclosed,Fenced
Lot
- Size: 10,001 sqft
- Features: Level
Details
- Foundation area: 1440
- Parcel number: 973328
- Zoning: R1C
- Other equipment: Satellite Dish
Construction
Type & style
- Home type: SingleFamily
- Architectural style: Ranch
- Property subtype: Single Family Residence
Materials
- Conventional (2x4-2x6)
- Foundation: Concrete Perimeter, Slab
- Roof: Shingle,Solar Shingles
Condition
- Year built: 1962
Utilities & green energy
- Electric: 220 Volts, Circuit Breakers, 100 Amp Service
- Sewer: Public Sewer
- Water: Public
- Utilities for property: for Electric Range, for Electric Oven, for Electric Dryer
Green energy
- Energy efficient items: Thermostat
- Energy generation: Solar
Community & neighborhood
Community
- Community features: Public Transportation, Shopping, Park, Golf, Medical Facility, Highway Access, House of Worship, Private School, Public School
Location
- Region: Brockton
- Subdivision: East Carey Hill side on Abington/Holbrook line
Price history
| Date | Event | Price |
|---|---|---|
| 7/25/2025 | Sold | $490,000+11.4%$358/sqft |
Source: MLS PIN #73391688 Report a problem | ||
| 6/18/2025 | Listed for sale | $439,900$322/sqft |
Source: MLS PIN #73391688 Report a problem | ||
Public tax history
| Year | Property taxes | Tax assessment |
|---|---|---|
| 2025 | $4,917 +2.9% | $406,000 +2.1% |
| 2024 | $4,780 +0.7% | $397,700 +8.8% |
| 2023 | $4,747 +7.8% | $365,700 +16% |
Find assessor info on the county website
Neighborhood: 02302
Nearby schools
GreatSchools rating
- 5/10Mary E. Baker SchoolGrades: K-5Distance: 0.5 mi
- 7/10Ashfield Middle SchoolGrades: 6-8Distance: 0.4 mi
- 2/10Edison AcademyGrades: 9-12Distance: 3.7 mi
Schools provided by the listing agent
- Elementary: Baker Elementar
- Middle: Ashfield Middle
- High: Cardinalspellma
Source: MLS PIN. This data may not be complete. We recommend contacting the local school district to confirm school assignments for this home.
Get a cash offer in 3 minutes
Find out how much your home could sell for in as little as 3 minutes with a no-obligation cash offer.
Estimated market value$504,200
Get a cash offer in 3 minutes
Find out how much your home could sell for in as little as 3 minutes with a no-obligation cash offer.
Estimated market value
$504,200

