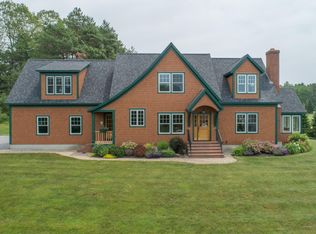A signature Jackson Built barn-style home. Custom kitchen with gray painted maple cabinetry, stainless appliances, marble counters, walnut island top, and walk-in butler's pantry- open to dining room with slider to patio and living room with gas fireplace. French doors open to the office/den with built-in bookcases. Rustic features include- antique reclaimed barn board and beams, sliding barn doors, distinctive light fixtures, and seeded glass transom windows. At the top of the stairs, light streams into the open sitting area through the cupola. Master suite including spa-like bath with tiled walk-in shower and vanity with double sink. Two additional bedrooms, a spacious family room, and laundry- all on the second floor. Radiant heat and European wall-hung radiators both run off the Viessmann boiler. High-quality building materials such as HardiePlank siding, Azek trim, Anderson windows, 50-year architectural shingles and blown-in cellulose insulation. Great neighborhood bordering 95 acres of conservation land.
This property is off market, which means it's not currently listed for sale or rent on Zillow. This may be different from what's available on other websites or public sources.

