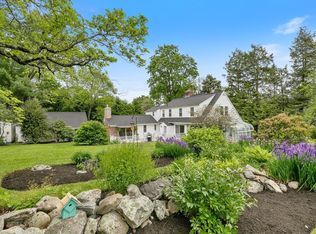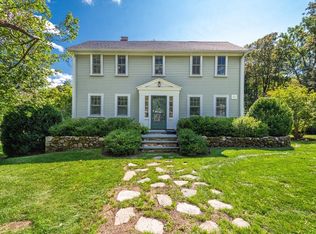Sold for $1,260,000
$1,260,000
48 Bedford Rd, Lincoln, MA 01773
3beds
2,136sqft
Single Family Residence
Built in 1924
0.55 Acres Lot
$1,261,400 Zestimate®
$590/sqft
$4,387 Estimated rent
Home value
$1,261,400
$1.17M - $1.36M
$4,387/mo
Zestimate® history
Loading...
Owner options
Explore your selling options
What's special
Perfection! In the heart of Lincoln's historic center on Bedford Hill, this three-bedroom home embraces its legacy without compromise. Everything you are looking for, at perfect scale: gracious, open dining and living rooms; big kitchen with an adjoining family room; and a home office on the first floor. Upstairs, find two bedrooms and a full bath plus a primary suite that feels worlds away. Clear pride of ownership with high-end updates like windows and exceptional granite-focused hardscaping by renowned landscape architect Roger Hopkins. With an oversized two-car garage, a great basement, and an ideally commuter-and-pedestrian-friendly location, this house is a dream. Sidewalks to Lincoln's new preK-8 school campus, the library, parks, trails, and Lincoln's village center!
Zillow last checked: 8 hours ago
Listing updated: June 16, 2025 at 10:31am
Listed by:
The Taylor Packineau Team 781-254-5620,
Compass 617-303-0067
Bought with:
Cutter Luxe Team
Cutter Luxe Living LLC
Source: MLS PIN,MLS#: 73366268
Facts & features
Interior
Bedrooms & bathrooms
- Bedrooms: 3
- Bathrooms: 3
- Full bathrooms: 2
- 1/2 bathrooms: 1
Primary bedroom
- Features: Bathroom - Full, Wood / Coal / Pellet Stove, Cathedral Ceiling(s)
- Level: Second
- Area: 323
- Dimensions: 19 x 17
Bedroom 2
- Features: Flooring - Wood
- Level: Second
- Area: 168
- Dimensions: 14 x 12
Bedroom 3
- Features: Flooring - Wood
- Level: Second
- Area: 121
- Dimensions: 11 x 11
Primary bathroom
- Features: Yes
Dining room
- Features: Flooring - Hardwood, Open Floorplan
- Level: First
- Area: 220
- Dimensions: 22 x 10
Family room
- Features: Flooring - Hardwood
- Level: First
- Area: 180
- Dimensions: 15 x 12
Kitchen
- Features: Flooring - Hardwood, Exterior Access, Remodeled
- Level: First
- Area: 168
- Dimensions: 14 x 12
Living room
- Features: Flooring - Hardwood, French Doors, Exterior Access, Open Floorplan
- Level: First
- Area: 238
- Dimensions: 17 x 14
Office
- Level: First
Heating
- Central, Oil
Cooling
- Central Air, None
Features
- Office
- Basement: Full
- Number of fireplaces: 1
- Fireplace features: Family Room
Interior area
- Total structure area: 2,136
- Total interior livable area: 2,136 sqft
- Finished area above ground: 2,136
Property
Parking
- Total spaces: 4
- Parking features: Detached, Paved Drive, Off Street
- Garage spaces: 2
- Uncovered spaces: 2
Features
- Patio & porch: Porch, Patio
- Exterior features: Porch, Patio
Lot
- Size: 0.55 Acres
- Features: Gentle Sloping
Details
- Parcel number: 563178
- Zoning: RES
Construction
Type & style
- Home type: SingleFamily
- Architectural style: Cape
- Property subtype: Single Family Residence
Materials
- Frame
- Foundation: Concrete Perimeter, Stone
- Roof: Shingle
Condition
- Year built: 1924
Utilities & green energy
- Sewer: Private Sewer
- Water: Public
Community & neighborhood
Community
- Community features: Public Transportation, Shopping, Pool, Tennis Court(s), Park, Walk/Jog Trails, Bike Path, Conservation Area, Highway Access, House of Worship, Private School, Public School, T-Station
Location
- Region: Lincoln
Price history
| Date | Event | Price |
|---|---|---|
| 6/16/2025 | Sold | $1,260,000-1.9%$590/sqft |
Source: MLS PIN #73366268 Report a problem | ||
| 5/28/2025 | Contingent | $1,285,000$602/sqft |
Source: MLS PIN #73366268 Report a problem | ||
| 5/27/2025 | Price change | $1,285,000-7.2%$602/sqft |
Source: MLS PIN #73366268 Report a problem | ||
| 4/29/2025 | Listed for sale | $1,385,000$648/sqft |
Source: MLS PIN #73366268 Report a problem | ||
Public tax history
| Year | Property taxes | Tax assessment |
|---|---|---|
| 2025 | $14,397 +1.3% | $1,123,900 +2% |
| 2024 | $14,210 +5.9% | $1,102,400 +14.3% |
| 2023 | $13,423 +2.4% | $964,300 +9.9% |
Find assessor info on the county website
Neighborhood: 01773
Nearby schools
GreatSchools rating
- 8/10Lincoln SchoolGrades: PK-8Distance: 0.8 mi
- 10/10Lincoln-Sudbury Regional High SchoolGrades: 9-12Distance: 5.6 mi
Schools provided by the listing agent
- Elementary: Lincoln
- Middle: Lincoln
- High: Lincoln/Sudbury
Source: MLS PIN. This data may not be complete. We recommend contacting the local school district to confirm school assignments for this home.
Get a cash offer in 3 minutes
Find out how much your home could sell for in as little as 3 minutes with a no-obligation cash offer.
Estimated market value$1,261,400
Get a cash offer in 3 minutes
Find out how much your home could sell for in as little as 3 minutes with a no-obligation cash offer.
Estimated market value
$1,261,400

