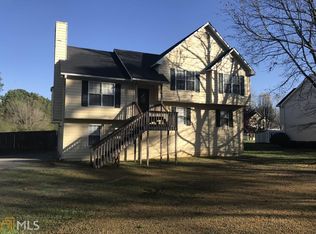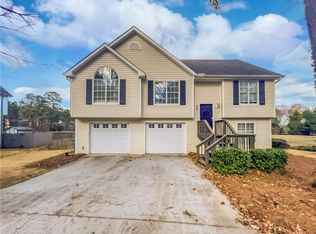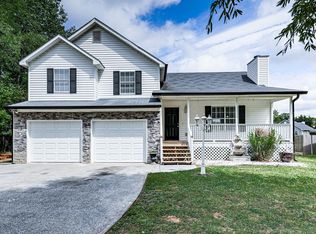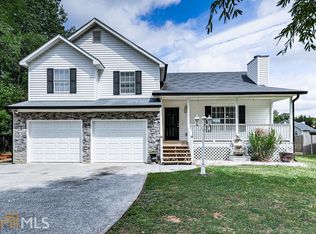Closed
$360,000
48 Bishop Rd NW, Cartersville, GA 30121
5beds
1,914sqft
Single Family Residence, Residential
Built in 1995
0.36 Acres Lot
$370,200 Zestimate®
$188/sqft
$2,442 Estimated rent
Home value
$370,200
$341,000 - $404,000
$2,442/mo
Zestimate® history
Loading...
Owner options
Explore your selling options
What's special
Don't miss this 5 bedroom 3 bath gem in the heart of Cartersville. Thoughtfully designed, this home offers a large private fenced in back yard perfect for entertaining guests. With ample space for both everyday living and entertaining, this home is ideal for growing families or anyone seeking extra room. The main level features an open concept living area filled with natural light, a modern kitchen and brand new appliances. Schedule your showing today!
Zillow last checked: 8 hours ago
Listing updated: September 10, 2025 at 10:56pm
Listing Provided by:
Victor Gutierrez,
Maximum One Realty Greater ATL.
Bought with:
NB Group RE LLC
BHGRE Metro Brokers
Source: FMLS GA,MLS#: 7610168
Facts & features
Interior
Bedrooms & bathrooms
- Bedrooms: 5
- Bathrooms: 3
- Full bathrooms: 3
Basement
- Level: Lower
Heating
- Central
Cooling
- Ceiling Fan(s), Central Air
Appliances
- Included: Dishwasher, Disposal, Electric Cooktop
- Laundry: In Hall
Features
- High Ceilings 9 ft Lower
- Flooring: Luxury Vinyl
- Windows: Wood Frames
- Basement: Finished
- Number of fireplaces: 1
- Fireplace features: Brick
- Common walls with other units/homes: No Common Walls
Interior area
- Total structure area: 1,914
- Total interior livable area: 1,914 sqft
Property
Parking
- Total spaces: 4
- Parking features: Driveway, Garage, Garage Door Opener
- Garage spaces: 2
- Has uncovered spaces: Yes
Accessibility
- Accessibility features: None
Features
- Levels: Two
- Stories: 2
- Patio & porch: Deck, Front Porch
- Exterior features: Other, No Dock
- Pool features: None
- Spa features: None
- Fencing: Fenced,Privacy
- Has view: Yes
- View description: Other
- Waterfront features: None
- Body of water: None
Lot
- Size: 0.36 Acres
- Dimensions: 100x157
- Features: Back Yard, Cleared, Front Yard
Details
- Additional structures: None
- Parcel number: 0070F 0005 031
- Other equipment: None
- Horse amenities: None
Construction
Type & style
- Home type: SingleFamily
- Architectural style: Modern,Traditional
- Property subtype: Single Family Residence, Residential
Materials
- Frame, Shingle Siding
- Foundation: Concrete Perimeter
- Roof: Shingle
Condition
- Resale
- New construction: No
- Year built: 1995
Utilities & green energy
- Electric: 110 Volts
- Sewer: Septic Tank
- Water: Public
- Utilities for property: Cable Available, Electricity Available, Sewer Available, Underground Utilities, Water Available
Green energy
- Energy efficient items: None
- Energy generation: None
Community & neighborhood
Security
- Security features: Fire Alarm
Community
- Community features: Near Schools, Near Shopping
Location
- Region: Cartersville
- Subdivision: Bishop Mill Ph 01
HOA & financial
HOA
- Has HOA: No
Other
Other facts
- Road surface type: Asphalt, Concrete, Paved
Price history
| Date | Event | Price |
|---|---|---|
| 9/8/2025 | Sold | $360,000-4%$188/sqft |
Source: | ||
| 8/14/2025 | Pending sale | $375,000$196/sqft |
Source: | ||
| 7/6/2025 | Listed for sale | $375,000+25%$196/sqft |
Source: | ||
| 11/4/2024 | Listing removed | $300,000$157/sqft |
Source: | ||
| 11/1/2024 | Price change | $300,000+3.4%$157/sqft |
Source: | ||
Public tax history
Tax history is unavailable.
Neighborhood: 30121
Nearby schools
GreatSchools rating
- 6/10Kingston Elementary SchoolGrades: PK-5Distance: 6.4 mi
- 7/10Cass Middle SchoolGrades: 6-8Distance: 2.9 mi
- 7/10Cass High SchoolGrades: 9-12Distance: 5.5 mi
Schools provided by the listing agent
- Elementary: Kingston
- Middle: Cass
- High: Cass
Source: FMLS GA. This data may not be complete. We recommend contacting the local school district to confirm school assignments for this home.
Get a cash offer in 3 minutes
Find out how much your home could sell for in as little as 3 minutes with a no-obligation cash offer.
Estimated market value$370,200
Get a cash offer in 3 minutes
Find out how much your home could sell for in as little as 3 minutes with a no-obligation cash offer.
Estimated market value
$370,200



