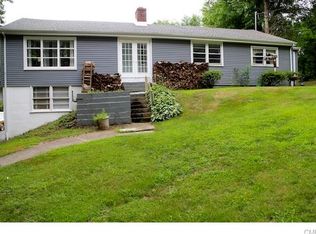This elegant Colonial beauty is perfectly located in a peaceful, yet convenient, setting in the desirable Barn Hill area close to Route 110. Pride of ownership is showcased throughout, beginning with the expanded eat-in-kitchen that features custom cabinetry, stone countertops-floor-and backsplash, as well as a full line of stainless-steel appliances including 2 built-in ovens and a warming drawer. A beautiful brick-face, wood-burning fireplace and skylights illuminate the living room, and a spacious dining room, office, half-bath, and laundry room with newer extra capacity washer and dryer, round out the main level. There are 4 bedrooms on the upper level, including the master bedroom with a full bathroom, and not one, not two, but 3 closets. All bedroom closets have custom organizers and the hardwood flooring runs throughout. The lower level provides additional recreational/living space, ample storage, and a two-car attached garage. The back yard is completely fenced-in with above-ground pool, and the home is set back from the road with an expansive front yard. All public schools are within 5 miles and the Fawn Hollow Elementary school bus stops right in front of the home. It's time to hit the "easy" button and schedule your private showing today. Subject to seller finding housing.
This property is off market, which means it's not currently listed for sale or rent on Zillow. This may be different from what's available on other websites or public sources.
