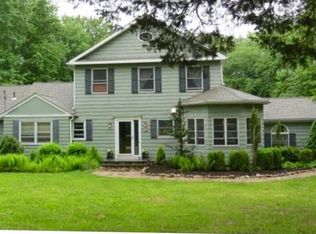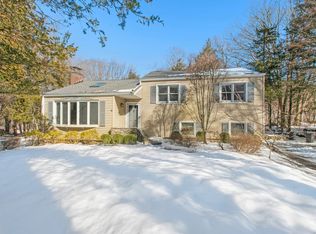Sold for $1,250,000
$1,250,000
48 Blueberry Hill Road, Weston, CT 06883
4beds
3,780sqft
Single Family Residence
Built in 1953
1.02 Acres Lot
$1,273,900 Zestimate®
$331/sqft
$5,882 Estimated rent
Home value
$1,273,900
$1.15M - $1.41M
$5,882/mo
Zestimate® history
Loading...
Owner options
Explore your selling options
What's special
Situated on one of Lower Weston's most desirable cul-de-sacs, this beautifully maintained 4 bedroom, 2 bath home is an absolute gem! Set amidst a verdant backdrop of the Aspetuck Land Trust, the property offers a rare combination of natural serenity and proximity to town. Perched atop professionally landscaped grounds, you are welcomed by blooming perennials and stone walls. Step inside to find a gracious living room with wood burning fireplace and vaulted ceilings, flooded with natural light. Designed with effortless entertaining in mind, the inviting living room transitions seamlessly to a formal dining room that comfortably hosts twelve guests. From there, a bright updated kitchen and breakfast area offer exquisite views of the landscaped, level backyard. Sliding doors off the breakfast area open to a generously sized deck, ideal for outdoor entertaining and warm weather celebrations. The property's versatile layout, spanning three levels, offers a perfect balance of privacy and functionality, ideal for in-laws, au pair, or home offices. The upper level is home to three thoughtfully proportioned bedrooms, each with generous closet space, sharing a beautifully lit full bath with skylight. The primary suite, quietly positioned on the lower level, includes a well-appointed bath with double sinks and an adjoining dressing room, equally suited to a nursery, private office, or reading retreat. Sliding doors from the primary suite open to a delightful stone terrace-an ideal spo for morning coffee or moment of calm. A comfortable den completes the lower level, offering a relaxed gathering space with direct access to the attached two-car garage. Just minutes to Weston Center and within an hour to Manhattan, this property offers the best of country living with seamless access to the city.
Zillow last checked: 8 hours ago
Listing updated: July 25, 2025 at 10:02am
Listed by:
Skye Roberts 917-538-2080,
Sotheby's International Realty 203-869-4343
Bought with:
Anthony Ardino, RES.0760642
William Raveis Real Estate
Source: Smart MLS,MLS#: 24091359
Facts & features
Interior
Bedrooms & bathrooms
- Bedrooms: 4
- Bathrooms: 2
- Full bathrooms: 2
Primary bedroom
- Features: Vaulted Ceiling(s), Bedroom Suite, Dressing Room, Full Bath, Patio/Terrace, Hardwood Floor
- Level: Lower
Bedroom
- Features: Hardwood Floor
- Level: Upper
Bedroom
- Features: Hardwood Floor
- Level: Upper
Bedroom
- Features: Hardwood Floor
- Level: Upper
Primary bathroom
- Features: Corian Counters, Double-Sink, Dressing Room, Tub w/Shower, Tile Floor
- Level: Lower
Bathroom
- Features: Skylight, Corian Counters, Stall Shower, Tile Floor
- Level: Upper
Dining room
- Features: Combination Liv/Din Rm, Hardwood Floor
- Level: Main
Family room
- Features: Engineered Wood Floor
- Level: Lower
Kitchen
- Features: Bay/Bow Window, Breakfast Bar, Eating Space, Patio/Terrace, Hardwood Floor
- Level: Main
Living room
- Features: Bay/Bow Window, Vaulted Ceiling(s), Combination Liv/Din Rm, Fireplace, Hardwood Floor
- Level: Main
Heating
- Baseboard, Hot Water, Zoned, Oil
Cooling
- Wall Unit(s), Window Unit(s)
Appliances
- Included: Gas Range, Microwave, Refrigerator, Freezer, Ice Maker, Dishwasher, Washer, Dryer, Water Heater, Tankless Water Heater
- Laundry: Lower Level
Features
- Doors: French Doors
- Basement: Full,Storage Space,Interior Entry,Partially Finished,Concrete
- Attic: Storage,Floored,Pull Down Stairs
- Number of fireplaces: 1
Interior area
- Total structure area: 3,780
- Total interior livable area: 3,780 sqft
- Finished area above ground: 2,232
- Finished area below ground: 1,548
Property
Parking
- Total spaces: 2
- Parking features: Attached, Garage Door Opener
- Attached garage spaces: 2
Features
- Levels: Multi/Split
- Patio & porch: Deck
- Exterior features: Rain Gutters, Garden, Lighting, Stone Wall
Lot
- Size: 1.02 Acres
- Features: Few Trees, Level, Cul-De-Sac, Landscaped
Details
- Parcel number: 405967
- Zoning: R-2AC
Construction
Type & style
- Home type: SingleFamily
- Architectural style: Split Level
- Property subtype: Single Family Residence
Materials
- Shingle Siding
- Foundation: Block
- Roof: Asphalt
Condition
- New construction: No
- Year built: 1953
Utilities & green energy
- Sewer: Septic Tank
- Water: Well
- Utilities for property: Cable Available
Community & neighborhood
Community
- Community features: Basketball Court, Park, Playground, Shopping/Mall, Tennis Court(s)
Location
- Region: Weston
- Subdivision: Lower Weston
Price history
| Date | Event | Price |
|---|---|---|
| 7/25/2025 | Sold | $1,250,000+31.7%$331/sqft |
Source: | ||
| 6/22/2025 | Pending sale | $949,000$251/sqft |
Source: | ||
| 6/12/2025 | Listed for sale | $949,000+183.3%$251/sqft |
Source: | ||
| 8/28/1987 | Sold | $335,000$89/sqft |
Source: Public Record Report a problem | ||
Public tax history
| Year | Property taxes | Tax assessment |
|---|---|---|
| 2025 | $12,225 +1.8% | $511,490 |
| 2024 | $12,005 +1.5% | $511,490 +42.9% |
| 2023 | $11,832 +0.3% | $357,880 |
Find assessor info on the county website
Neighborhood: 06883
Nearby schools
GreatSchools rating
- 9/10Weston Intermediate SchoolGrades: 3-5Distance: 1.7 mi
- 8/10Weston Middle SchoolGrades: 6-8Distance: 1.8 mi
- 10/10Weston High SchoolGrades: 9-12Distance: 1.8 mi
Schools provided by the listing agent
- Elementary: Hurlbutt
- Middle: Weston
- High: Weston
Source: Smart MLS. This data may not be complete. We recommend contacting the local school district to confirm school assignments for this home.
Get pre-qualified for a loan
At Zillow Home Loans, we can pre-qualify you in as little as 5 minutes with no impact to your credit score.An equal housing lender. NMLS #10287.
Sell with ease on Zillow
Get a Zillow Showcase℠ listing at no additional cost and you could sell for —faster.
$1,273,900
2% more+$25,478
With Zillow Showcase(estimated)$1,299,378

