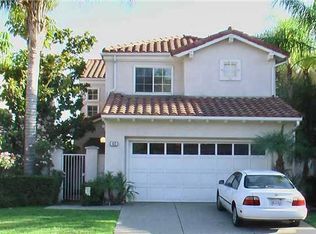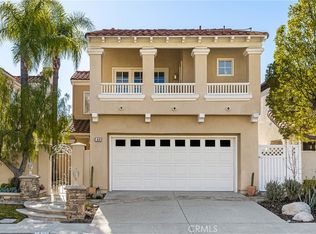Sold for $1,284,000 on 03/13/24
Listing Provided by:
Lynn Rodgers DRE #01159810 949-291-3757,
Brian Rodgers, Broker
Bought with: Pinnacle Real Estate Group
$1,284,000
48 Bonita Vis, Foothill Ranch, CA 92610
3beds
2,212sqft
Single Family Residence
Built in 1990
3,658 Square Feet Lot
$1,444,000 Zestimate®
$580/sqft
$4,780 Estimated rent
Home value
$1,444,000
$1.36M - $1.55M
$4,780/mo
Zestimate® history
Loading...
Owner options
Explore your selling options
What's special
Welcome to 48 Bonita Vista. Located on one of the most charming cul-de-sac streets in the coveted community of Foothill Ranch, this newly refreshed home awaits a new owner. As you enter the residence through the private courtyard, you are welcomed into the bright and spacious living area. The separate dining room is perfect for intimate gatherings with family and friends. As you continue to the back of the home, you find the comforting family room with its cozy fireplace, a truly relaxing space to sit and put your feet up after a long day. Adjacent to the family room is a sunny kitchen complete with breakfast nook, bar top eating, solid wood cabinetry and granite countertops. Step outside to the backyard which offers an extension to the living area, and enjoy the serene surroundings and neighborhood views. Heading back inside, the upstairs is highlighted by an oversized primary suite with an inviting fireplace. Attached is a lovely ensuite with upgraded cabinets and natural stone counters, separate tub and shower and large walk in closet. The two spacious secondary bedrooms each have access to a large, covered balcony. As a bonus, this home has abundant storage space throughout. The community of Foothill Ranch provides easy access to local amenities including parks, trails, shopping, dining, movie theatres and top-rated schools. With a low HOA fee, the community offers a pool, clubhouse and tennis courts. Commuters will appreciate the convenient access to the 241 corridor. Don't miss this opportunity to make 48 Bonita Vista the home of your dreams!
BEST AND FINAL OFFERS DUE BY 5PM PST SATURDAY 2-10-2024. Seller to review all offers Saturday night.
Zillow last checked: 8 hours ago
Listing updated: March 13, 2024 at 01:09pm
Listing Provided by:
Lynn Rodgers DRE #01159810 949-291-3757,
Brian Rodgers, Broker
Bought with:
Sherry Su, DRE #02105411
Pinnacle Real Estate Group
Source: CRMLS,MLS#: OC24017377 Originating MLS: California Regional MLS
Originating MLS: California Regional MLS
Facts & features
Interior
Bedrooms & bathrooms
- Bedrooms: 3
- Bathrooms: 3
- Full bathrooms: 2
- 1/2 bathrooms: 1
- Main level bathrooms: 1
Primary bedroom
- Features: Primary Suite
Bathroom
- Features: Bathroom Exhaust Fan, Bathtub, Dual Sinks, Linen Closet, Soaking Tub, Separate Shower, Tub Shower, Upgraded
Kitchen
- Features: Granite Counters, Kitchen/Family Room Combo
Other
- Features: Walk-In Closet(s)
Heating
- Central, Fireplace(s)
Cooling
- Central Air
Appliances
- Included: Built-In Range, Dishwasher, Gas Cooktop, Disposal, Gas Water Heater, Microwave, Self Cleaning Oven, Water Heater
- Laundry: Washer Hookup, Gas Dryer Hookup
Features
- Breakfast Bar, Balcony, Breakfast Area, Block Walls, Ceiling Fan(s), Crown Molding, Separate/Formal Dining Room, Granite Counters, High Ceilings, Recessed Lighting, Tile Counters, Unfurnished, Primary Suite, Utility Room, Walk-In Closet(s)
- Flooring: Carpet, Tile, Wood
- Windows: Atrium, Double Pane Windows, Plantation Shutters
- Has fireplace: Yes
- Fireplace features: Family Room, Gas, Primary Bedroom
- Common walls with other units/homes: No Common Walls
Interior area
- Total interior livable area: 2,212 sqft
Property
Parking
- Total spaces: 2
- Parking features: Direct Access, Driveway, Garage Faces Front, Garage
- Attached garage spaces: 2
Accessibility
- Accessibility features: None
Features
- Levels: Two
- Stories: 2
- Entry location: Front
- Patio & porch: Concrete, Front Porch, Patio
- Exterior features: Rain Gutters
- Pool features: Community, Association
- Has spa: Yes
- Spa features: Association, Community
- Fencing: Block,Wrought Iron
- Has view: Yes
- View description: Neighborhood, Panoramic
Lot
- Size: 3,658 sqft
- Dimensions: .084/3658
- Features: 0-1 Unit/Acre, Back Yard, Cul-De-Sac, Front Yard, Landscaped, Near Park, Sprinkler System, Zero Lot Line
Details
- Parcel number: 60104207
- Special conditions: Standard
Construction
Type & style
- Home type: SingleFamily
- Architectural style: Mediterranean
- Property subtype: Single Family Residence
Materials
- Drywall, Stucco
- Foundation: Slab
- Roof: Spanish Tile
Condition
- Repairs Cosmetic,Turnkey
- New construction: No
- Year built: 1990
Details
- Builder name: JM Peters
Utilities & green energy
- Sewer: Public Sewer
- Water: Public
- Utilities for property: Cable Available, Electricity Connected, Natural Gas Connected, Sewer Connected, Water Connected
Community & neighborhood
Security
- Security features: Carbon Monoxide Detector(s), Smoke Detector(s)
Community
- Community features: Biking, Foothills, Hiking, Mountainous, Suburban, Sidewalks, Park, Pool
Location
- Region: Foothill Ranch
- Subdivision: Promenade (Fpr)
HOA & financial
HOA
- Has HOA: Yes
- HOA fee: $94 monthly
- Amenities included: Clubhouse, Outdoor Cooking Area, Barbecue, Pool, Spa/Hot Tub, Tennis Court(s), Trail(s)
- Association name: Foothill Ranch Maintenance
- Association phone: 949-448-6000
Other
Other facts
- Listing terms: Cash,Cash to New Loan
- Road surface type: Paved
Price history
| Date | Event | Price |
|---|---|---|
| 3/13/2024 | Sold | $1,284,000+4.5%$580/sqft |
Source: | ||
| 2/23/2024 | Pending sale | $1,229,000$556/sqft |
Source: | ||
| 2/11/2024 | Contingent | $1,229,000$556/sqft |
Source: | ||
| 2/8/2024 | Listed for sale | $1,229,000$556/sqft |
Source: | ||
Public tax history
| Year | Property taxes | Tax assessment |
|---|---|---|
| 2025 | $13,744 +183.1% | $1,309,680 +183% |
| 2024 | $4,855 +4.8% | $462,854 +2% |
| 2023 | $4,633 +1.8% | $453,779 +2% |
Find assessor info on the county website
Neighborhood: 92610
Nearby schools
GreatSchools rating
- 7/10Foothill Ranch Elementary SchoolGrades: K-6Distance: 0.3 mi
- 7/10Rancho Santa Margarita Intermediate SchoolGrades: 7-8Distance: 5.3 mi
- 10/10Trabuco Hills High SchoolGrades: 9-12Distance: 2.3 mi
Schools provided by the listing agent
- Elementary: Foothill Ranch
- Middle: Rancho Santa Margarita
- High: Trabuco Hills
Source: CRMLS. This data may not be complete. We recommend contacting the local school district to confirm school assignments for this home.
Get a cash offer in 3 minutes
Find out how much your home could sell for in as little as 3 minutes with a no-obligation cash offer.
Estimated market value
$1,444,000
Get a cash offer in 3 minutes
Find out how much your home could sell for in as little as 3 minutes with a no-obligation cash offer.
Estimated market value
$1,444,000

