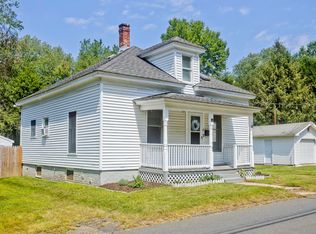Sold for $349,900
$349,900
48 Booth Rd, Enfield, CT 06082
4beds
1,326sqft
Single Family Residence
Built in 1955
10,454 Square Feet Lot
$358,000 Zestimate®
$264/sqft
$2,642 Estimated rent
Home value
$358,000
Estimated sales range
Not available
$2,642/mo
Zestimate® history
Loading...
Owner options
Explore your selling options
What's special
Charming and updated, this 4-bedroom, 2-bath Cape offers 1,326 sq ft of comfortable living space in a flexible layout perfect for a variety of lifestyles. You'll find two spacious bedrooms and a full bath on the main floor, ideal for single-level living or guest accommodations, while the second floor features two additional bedrooms and another full bath for added privacy. The home boasts gleaming hardwood floors, a bright eat-in kitchen with stainless steel appliances, and a large backyard-great for outdoor entertaining, gardening, or play. With many major updates completed within the past five years, this move-in ready gem combines classic style with modern convenience. Don't miss this opportunity to own a well-maintained home with room to grow-schedule your showing today!
Zillow last checked: 8 hours ago
Listing updated: September 16, 2025 at 09:22am
Listed by:
Nunley Group 413-364-2160,
Executive Real Estate, Inc. 413-596-2212,
Erica Nunley 413-364-2160
Bought with:
Non Member
Non Member Office
Source: MLS PIN,MLS#: 73412918
Facts & features
Interior
Bedrooms & bathrooms
- Bedrooms: 4
- Bathrooms: 2
- Full bathrooms: 2
Primary bedroom
- Features: Ceiling Fan(s), Flooring - Hardwood
- Level: First
Bedroom 2
- Features: Ceiling Fan(s), Flooring - Wall to Wall Carpet
- Level: First
Bedroom 3
- Features: Ceiling Fan(s), Flooring - Hardwood
- Level: Second
Bedroom 4
- Features: Ceiling Fan(s), Flooring - Hardwood
- Level: Second
Bathroom 1
- Features: Bathroom - Tiled With Shower Stall
- Level: First
Bathroom 2
- Features: Bathroom - Tiled With Tub & Shower
- Level: Second
Kitchen
- Features: Ceiling Fan(s)
- Level: First
Living room
- Features: Flooring - Hardwood
- Level: First
Heating
- Oil
Cooling
- None
Features
- Basement: Full,Interior Entry,Sump Pump,Concrete,Unfinished
- Number of fireplaces: 1
- Fireplace features: Living Room
Interior area
- Total structure area: 1,326
- Total interior livable area: 1,326 sqft
- Finished area above ground: 1,326
Property
Parking
- Total spaces: 3
- Parking features: Paved Drive, Off Street, Paved
- Uncovered spaces: 3
Features
- Patio & porch: Deck
- Exterior features: Deck, Rain Gutters, Storage
Lot
- Size: 10,454 sqft
Details
- Parcel number: ENFIM059L0221
- Zoning: R33
Construction
Type & style
- Home type: SingleFamily
- Architectural style: Cape
- Property subtype: Single Family Residence
Materials
- Frame
- Foundation: Concrete Perimeter
- Roof: Shingle
Condition
- Year built: 1955
Utilities & green energy
- Sewer: Public Sewer
- Water: Public
Community & neighborhood
Community
- Community features: Park
Location
- Region: Enfield
Price history
| Date | Event | Price |
|---|---|---|
| 9/16/2025 | Sold | $349,900+4.4%$264/sqft |
Source: MLS PIN #73412918 Report a problem | ||
| 8/12/2025 | Pending sale | $335,000$253/sqft |
Source: | ||
| 8/3/2025 | Listed for sale | $335,000+26.4%$253/sqft |
Source: | ||
| 2/7/2022 | Sold | $265,000$200/sqft |
Source: | ||
| 1/2/2022 | Contingent | $265,000$200/sqft |
Source: | ||
Public tax history
| Year | Property taxes | Tax assessment |
|---|---|---|
| 2025 | $4,681 +2.5% | $135,100 |
| 2024 | $4,568 +1.7% | $135,100 |
| 2023 | $4,493 +8.7% | $135,100 |
Find assessor info on the county website
Neighborhood: 06082
Nearby schools
GreatSchools rating
- 6/10Prudence Crandall SchoolGrades: 3-5Distance: 0.6 mi
- 5/10John F. Kennedy Middle SchoolGrades: 6-8Distance: 4.6 mi
- 5/10Enfield High SchoolGrades: 9-12Distance: 3.2 mi
Get pre-qualified for a loan
At Zillow Home Loans, we can pre-qualify you in as little as 5 minutes with no impact to your credit score.An equal housing lender. NMLS #10287.
Sell for more on Zillow
Get a Zillow Showcase℠ listing at no additional cost and you could sell for .
$358,000
2% more+$7,160
With Zillow Showcase(estimated)$365,160
