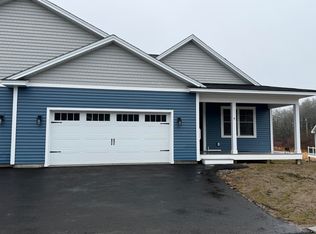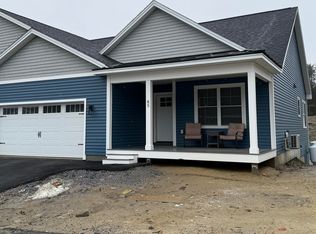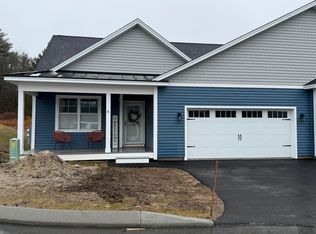Closed
$552,549
48 Brooks Edge Farm Road #101, Westbrook, ME 04092
3beds
1,970sqft
Condominium
Built in 2025
-- sqft lot
$557,500 Zestimate®
$280/sqft
$3,548 Estimated rent
Home value
$557,500
$513,000 - $608,000
$3,548/mo
Zestimate® history
Loading...
Owner options
Explore your selling options
What's special
The Pride design is a spacious two-story cottage that greets you with a large covered front porch, leading into a tiled mudroom with access to the two car garage. The kitchen, dining area, and living room all share the same inclusive floor plan that opens to a large deck at the rear; enjoying views of the rolling landscape Brooks Edge Farm offers. A balcony staircase brings you from the first floor living space up to a common hallway and den. The additional full bathroom, a laundry room, linen closet, as well as two bedrooms are all located on the second floor. The primary suite is located on the first floor and comes standard with a walk-in closet, granite countertop vanity, and large shower. Customize this floor plan to your own needs with optional additions such as a first floor washer/dryer hookup, a second floor enclosed office, or seasonal bonus room off the living space, plus more! Most Pride style units at Brooks Edge Farm come standard with a full sized unfinished basement for storage/utilities and some daylight units will have expansion potential.
Zillow last checked: 8 hours ago
Listing updated: June 16, 2025 at 09:40am
Listed by:
Signature Homes Real Estate Group, LLC
Bought with:
NextHome Discover
Source: Maine Listings,MLS#: 1625068
Facts & features
Interior
Bedrooms & bathrooms
- Bedrooms: 3
- Bathrooms: 3
- Full bathrooms: 2
- 1/2 bathrooms: 1
Primary bedroom
- Features: Double Vanity, Full Bath, Walk-In Closet(s)
- Level: First
Bedroom 2
- Level: Second
Bedroom 3
- Level: Second
Dining room
- Features: Informal
- Level: First
Kitchen
- Features: Eat-in Kitchen, Kitchen Island, Pantry
- Level: First
Laundry
- Level: Second
Living room
- Features: Gas Fireplace
- Level: First
Office
- Features: Cathedral Ceiling(s)
- Level: Second
Heating
- Baseboard, Heat Pump, Zoned
Cooling
- Heat Pump
Appliances
- Included: Dishwasher, Disposal, Microwave, Electric Range, Refrigerator, ENERGY STAR Qualified Appliances
Features
- 1st Floor Bedroom, 1st Floor Primary Bedroom w/Bath, Bathtub, One-Floor Living, Shower, Walk-In Closet(s), Primary Bedroom w/Bath
- Flooring: Other
- Windows: Low Emissivity Windows
- Basement: Doghouse,Interior Entry,Daylight,Full,Unfinished
- Has fireplace: No
Interior area
- Total structure area: 1,970
- Total interior livable area: 1,970 sqft
- Finished area above ground: 1,970
- Finished area below ground: 0
Property
Parking
- Total spaces: 2
- Parking features: Paved, 1 - 4 Spaces, On Site, Off Street, Electric Vehicle Charging Station(s), Garage Door Opener
- Attached garage spaces: 2
Features
- Levels: Multi/Split
- Patio & porch: Deck, Porch
- Has view: Yes
- View description: Fields, Trees/Woods
Lot
- Features: Near Golf Course, Near Shopping, Near Turnpike/Interstate, Near Town, Neighborhood, Suburban, Open Lot, Pasture, Rolling Slope, Sidewalks, Landscaped
Details
- Zoning: RES
Construction
Type & style
- Home type: Condo
- Architectural style: Colonial,Cottage,Other
- Property subtype: Condominium
Materials
- Wood Frame, Vinyl Siding
- Roof: Metal,Shingle
Condition
- New Construction
- New construction: Yes
- Year built: 2025
Utilities & green energy
- Electric: Circuit Breakers, Underground
- Sewer: Public Sewer
- Water: Public
Green energy
- Energy efficient items: Water Heater, LED Light Fixtures
Community & neighborhood
Location
- Region: Westbrook
- Subdivision: Brooks Edge Farm Condominium
HOA & financial
HOA
- Has HOA: Yes
- HOA fee: $312 monthly
Other
Other facts
- Road surface type: Paved
Price history
| Date | Event | Price |
|---|---|---|
| 6/12/2025 | Sold | $552,549+0.6%$280/sqft |
Source: | ||
| 6/3/2025 | Pending sale | $549,000$279/sqft |
Source: | ||
| 6/3/2025 | Listed for sale | $549,000$279/sqft |
Source: | ||
Public tax history
Tax history is unavailable.
Neighborhood: 04092
Nearby schools
GreatSchools rating
- 3/10Congin SchoolGrades: PK-4Distance: 2.5 mi
- 4/10Westbrook Middle SchoolGrades: 5-8Distance: 3.8 mi
- 3/10Westbrook High SchoolGrades: 9-12Distance: 3.4 mi
Get pre-qualified for a loan
At Zillow Home Loans, we can pre-qualify you in as little as 5 minutes with no impact to your credit score.An equal housing lender. NMLS #10287.
Sell for more on Zillow
Get a Zillow Showcase℠ listing at no additional cost and you could sell for .
$557,500
2% more+$11,150
With Zillow Showcase(estimated)$568,650


