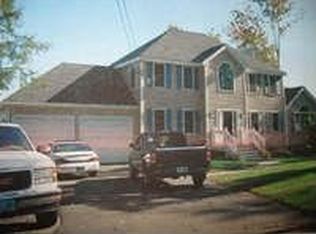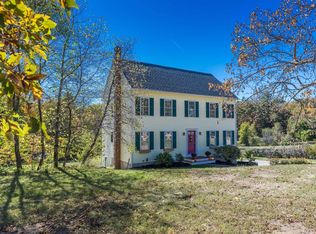Closed
Listed by:
Danica Billado,
KW Coastal and Lakes & Mountains Realty 603-610-8500
Bought with: LAER Realty Partners/Chelmsford
$603,000
48 Cavil Mill Road, Fremont, NH 03044
3beds
2,377sqft
Single Family Residence
Built in 2001
2.99 Acres Lot
$628,000 Zestimate®
$254/sqft
$3,610 Estimated rent
Home value
$628,000
$578,000 - $685,000
$3,610/mo
Zestimate® history
Loading...
Owner options
Explore your selling options
What's special
Nestled within a desirable subdivision, this charming waterfront home offers an inviting open-concept layout across 8 rooms. The spacious eat-in kitchen, featuring stainless steel appliances and seamlessly flows into the family room, drenched in sunlight. Formal dining is elevated in a room adorned with crown molding and wainscoting, while a cozy woodstove warms the living space. Upstairs, the master bedroom boasts a full bathroom and walk-in closet, alongside two additional bedrooms and another full bathroom. Ample storage is found in the expansive walk-up attic and basement with a two-car under garage. Outside, the property sits along the Exeter River, offering direct access to waterfront trails. A two-story barn completes the property, ideal for a workshop, pool house, or additional storage space. Great Location for commuters and close to shopping and dining. Schedule your showing today!
Zillow last checked: 8 hours ago
Listing updated: August 30, 2024 at 12:43pm
Listed by:
Danica Billado,
KW Coastal and Lakes & Mountains Realty 603-610-8500
Bought with:
Jennifer Shugrue
LAER Realty Partners/Chelmsford
Source: PrimeMLS,MLS#: 4994314
Facts & features
Interior
Bedrooms & bathrooms
- Bedrooms: 3
- Bathrooms: 3
- Full bathrooms: 2
- 1/2 bathrooms: 1
Heating
- Propane, Baseboard, Hot Water
Cooling
- None
Appliances
- Included: Dishwasher, Refrigerator, Electric Stove, Separate Water Heater, Tankless Coil Water Heatr
- Laundry: 1st Floor Laundry
Features
- Cathedral Ceiling(s), Dining Area, Kitchen Island, Kitchen/Dining, Kitchen/Family, Kitchen/Living, Living/Dining, Primary BR w/ BA, Natural Light, Indoor Storage, Walk-In Closet(s)
- Flooring: Carpet, Hardwood, Tile
- Windows: Skylight(s)
- Basement: Concrete Floor,Walkout,Interior Entry
- Attic: Attic with Hatch/Skuttle
Interior area
- Total structure area: 4,037
- Total interior livable area: 2,377 sqft
- Finished area above ground: 2,190
- Finished area below ground: 187
Property
Parking
- Total spaces: 2
- Parking features: Paved, Driveway, Garage
- Garage spaces: 2
- Has uncovered spaces: Yes
Features
- Levels: Two
- Stories: 2
- Waterfront features: River Front, Waterfront
Lot
- Size: 2.99 Acres
- Features: Country Setting, Landscaped, Level, Sloped, Subdivided, Trail/Near Trail, Wooded
Details
- Parcel number: FRMTM03B191L005
- Zoning description: Residential
Construction
Type & style
- Home type: SingleFamily
- Architectural style: Colonial
- Property subtype: Single Family Residence
Materials
- Vinyl Siding, Wood Siding
- Foundation: Poured Concrete
- Roof: Asphalt Shingle
Condition
- New construction: No
- Year built: 2001
Utilities & green energy
- Electric: Circuit Breakers
- Sewer: Concrete, Leach Field, Private Sewer, Septic Tank
- Utilities for property: Cable Available
Community & neighborhood
Location
- Region: Fremont
- Subdivision: Glidden Hill Estates
Other
Other facts
- Road surface type: Paved
Price history
| Date | Event | Price |
|---|---|---|
| 7/12/2024 | Sold | $603,000-7.2%$254/sqft |
Source: | ||
| 5/27/2024 | Price change | $649,900-2.3%$273/sqft |
Source: | ||
| 5/20/2024 | Price change | $664,900-1.5%$280/sqft |
Source: | ||
| 5/7/2024 | Listed for sale | $674,900+43.6%$284/sqft |
Source: | ||
| 1/7/2021 | Listing removed | -- |
Source: | ||
Public tax history
| Year | Property taxes | Tax assessment |
|---|---|---|
| 2024 | $10,166 +11.8% | $385,500 |
| 2023 | $9,094 +1.7% | $385,500 |
| 2022 | $8,940 +1.5% | $385,500 +1.3% |
Find assessor info on the county website
Neighborhood: 03044
Nearby schools
GreatSchools rating
- 7/10Ellis SchoolGrades: PK-8Distance: 0.5 mi
Schools provided by the listing agent
- Elementary: Ellis School
- Middle: Ellis School
- High: Sanborn Regional High School
- District: Fremont Sch District SAU #83
Source: PrimeMLS. This data may not be complete. We recommend contacting the local school district to confirm school assignments for this home.

Get pre-qualified for a loan
At Zillow Home Loans, we can pre-qualify you in as little as 5 minutes with no impact to your credit score.An equal housing lender. NMLS #10287.
Sell for more on Zillow
Get a free Zillow Showcase℠ listing and you could sell for .
$628,000
2% more+ $12,560
With Zillow Showcase(estimated)
$640,560
