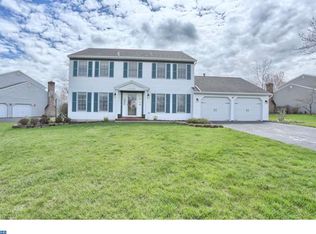Sold for $399,900 on 12/15/23
$399,900
48 Conestoga Dr, Sinking Spring, PA 19608
4beds
2,226sqft
Single Family Residence
Built in 1987
0.38 Acres Lot
$447,300 Zestimate®
$180/sqft
$2,634 Estimated rent
Home value
$447,300
$425,000 - $470,000
$2,634/mo
Zestimate® history
Loading...
Owner options
Explore your selling options
What's special
Shiloh Hills 2 Story! Immediate Possession possible! As you pull up to this home, you will notice the nice setting, mature trees, level yard and side entry garage. Entering in the front door, you are greeted by a foyer with wood floors. To the left is the living room that opens up nicely to the formal dining space. Then CHECK OUT THIS KITCHEN! Just a few years old! New cabinets, counters, tiled back splash, stainless steel appliances, island, eat in area and more! This room overlooks the family room and its brick, full wall fireplace with sliding door access to back deck. Completing the main level is the laundry room and a half bath. The second floor has 4 nicely sized bedrooms, 2 (including the master) with vaulted ceilings. The main bedroom also has a walk in closet and its own full bath with whirlpool tub and tiled shower. There is also a second full bath in the hallways that was recently remodeled. The basement is home to the upgraded mechanicals and plenty of storage. It also has stepped access into the back yard and would make for a great finished rec room some day. Out back you will see a custom deck, multi-level deck overlooking your back yard. Homes like this don't last long in this market! Please call to schedule your showing today! **More Pics to Follow**
Zillow last checked: 8 hours ago
Listing updated: January 04, 2024 at 04:19am
Listed by:
Kevin Snyder 610-670-2770,
RE/MAX Of Reading
Bought with:
Wendy McCooey, RS291054
RE/MAX Of Reading
Source: Bright MLS,MLS#: PABK2035744
Facts & features
Interior
Bedrooms & bathrooms
- Bedrooms: 4
- Bathrooms: 3
- Full bathrooms: 2
- 1/2 bathrooms: 1
- Main level bathrooms: 1
Basement
- Area: 0
Heating
- Forced Air, Natural Gas
Cooling
- Central Air, Electric
Appliances
- Included: Gas Water Heater
- Laundry: Has Laundry, Main Level, Laundry Room
Features
- Breakfast Area, Ceiling Fan(s), Dining Area, Family Room Off Kitchen, Eat-in Kitchen, Kitchen Island, Recessed Lighting, Bathroom - Stall Shower, Upgraded Countertops, Walk-In Closet(s)
- Flooring: Ceramic Tile, Carpet, Wood
- Windows: Skylight(s)
- Basement: Interior Entry,Exterior Entry,Unfinished
- Number of fireplaces: 1
- Fireplace features: Brick, Wood Burning
Interior area
- Total structure area: 2,226
- Total interior livable area: 2,226 sqft
- Finished area above ground: 2,226
- Finished area below ground: 0
Property
Parking
- Total spaces: 8
- Parking features: Garage Faces Side, Garage Door Opener, Inside Entrance, Attached, Driveway
- Attached garage spaces: 2
- Uncovered spaces: 6
Accessibility
- Accessibility features: None
Features
- Levels: Two
- Stories: 2
- Patio & porch: Deck, Patio
- Pool features: None
- Has spa: Yes
- Spa features: Bath
Lot
- Size: 0.38 Acres
Details
- Additional structures: Above Grade, Below Grade
- Parcel number: 80438517128194
- Zoning: RES
- Special conditions: Standard
Construction
Type & style
- Home type: SingleFamily
- Architectural style: Traditional
- Property subtype: Single Family Residence
Materials
- Vinyl Siding, Aluminum Siding, Brick
- Foundation: Permanent
- Roof: Pitched,Shingle
Condition
- New construction: No
- Year built: 1987
Utilities & green energy
- Electric: 200+ Amp Service
- Sewer: Public Sewer
- Water: Public
Community & neighborhood
Security
- Security features: Security System
Location
- Region: Sinking Spring
- Subdivision: Shiloh Hills
- Municipality: SPRING TWP
Other
Other facts
- Listing agreement: Exclusive Right To Sell
- Listing terms: Cash,Conventional,FHA,VA Loan
- Ownership: Fee Simple
Price history
| Date | Event | Price |
|---|---|---|
| 12/15/2023 | Sold | $399,900-4.8%$180/sqft |
Source: | ||
| 10/31/2023 | Pending sale | $420,000$189/sqft |
Source: | ||
| 10/18/2023 | Listed for sale | $420,000$189/sqft |
Source: | ||
Public tax history
| Year | Property taxes | Tax assessment |
|---|---|---|
| 2025 | $6,990 +3.9% | $157,200 |
| 2024 | $6,726 +5% | $157,200 |
| 2023 | $6,409 +2.5% | $157,200 |
Find assessor info on the county website
Neighborhood: 19608
Nearby schools
GreatSchools rating
- 8/10Shiloh Hills Elementary SchoolGrades: K-5Distance: 0.2 mi
- 7/10Wilson Southern Middle SchoolGrades: 6-8Distance: 2.2 mi
- 7/10Wilson High SchoolGrades: 9-12Distance: 3.2 mi
Schools provided by the listing agent
- District: Wilson
Source: Bright MLS. This data may not be complete. We recommend contacting the local school district to confirm school assignments for this home.

Get pre-qualified for a loan
At Zillow Home Loans, we can pre-qualify you in as little as 5 minutes with no impact to your credit score.An equal housing lender. NMLS #10287.
Sell for more on Zillow
Get a free Zillow Showcase℠ listing and you could sell for .
$447,300
2% more+ $8,946
With Zillow Showcase(estimated)
$456,246