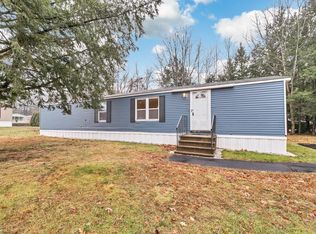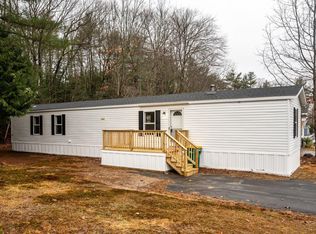Closed
Listed by:
Carrie Alex,
KW Coastal and Lakes & Mountains Realty/Rochester
Bought with: KW Coastal and Lakes & Mountains Realty/Rochester
$207,400
48 Cormier Drive, Rochester, NH 03867
2beds
1,200sqft
Manufactured Home
Built in 2023
-- sqft lot
$226,500 Zestimate®
$173/sqft
$1,621 Estimated rent
Home value
$226,500
$202,000 - $247,000
$1,621/mo
Zestimate® history
Loading...
Owner options
Explore your selling options
What's special
Check out 48 Cormier Drive, located in the Briar Ridge Estates all ages community. This brand new 2023 home, features amazing natural light, a large covered deck, and a storage shed. This home has 2 spacious bedrooms and the primary features a large closet, and a primary bathroom. The living room upon entering the home has cathedral ceilings, and will welcome you into an open concept living, kitchen/dining space. The Rec Center and playground are at the main office. Located just minutes from town for shopping and dining and healthcare facilities. Come see for yourself how wonderful this community and home is.
Zillow last checked: 8 hours ago
Listing updated: September 29, 2023 at 07:13am
Listed by:
Carrie Alex,
KW Coastal and Lakes & Mountains Realty/Rochester
Bought with:
The Zoeller Group
KW Coastal and Lakes & Mountains Realty/Rochester
Source: PrimeMLS,MLS#: 4967849
Facts & features
Interior
Bedrooms & bathrooms
- Bedrooms: 2
- Bathrooms: 2
- Full bathrooms: 2
Heating
- Propane, Forced Air
Cooling
- None
Appliances
- Included: ENERGY STAR Qualified Dishwasher, Microwave, Gas Range, ENERGY STAR Qualified Refrigerator, Electric Water Heater, Water Heater
Features
- Has basement: No
Interior area
- Total structure area: 1,200
- Total interior livable area: 1,200 sqft
- Finished area above ground: 1,200
- Finished area below ground: 0
Property
Parking
- Parking features: Paved
Features
- Levels: One
- Stories: 1
Lot
- Features: Level
Details
- Zoning description: MHP
Construction
Type & style
- Home type: MobileManufactured
- Property subtype: Manufactured Home
Materials
- Vinyl Siding
- Foundation: Concrete Slab
- Roof: Asphalt Shingle
Condition
- New construction: Yes
- Year built: 2023
Utilities & green energy
- Electric: Circuit Breakers
- Sewer: Community
- Utilities for property: Cable Available
Community & neighborhood
Location
- Region: Rochester
HOA & financial
Other financial information
- Additional fee information: Fee: $625
Other
Other facts
- Body type: Double Wide
- Road surface type: Paved
Price history
| Date | Event | Price |
|---|---|---|
| 9/29/2023 | Sold | $207,400+3.8%$173/sqft |
Source: | ||
| 8/31/2023 | Contingent | $199,900$167/sqft |
Source: | ||
| 8/30/2023 | Listed for sale | $199,900+4897.5%$167/sqft |
Source: | ||
| 9/1/2015 | Sold | $4,000$3/sqft |
Source: Public Record Report a problem | ||
Public tax history
Tax history is unavailable.
Neighborhood: 03867
Nearby schools
GreatSchools rating
- 4/10William Allen SchoolGrades: K-5Distance: 2.6 mi
- 3/10Rochester Middle SchoolGrades: 6-8Distance: 2.6 mi
- 5/10Spaulding High SchoolGrades: 9-12Distance: 3.4 mi
Schools provided by the listing agent
- High: Spaulding High School
Source: PrimeMLS. This data may not be complete. We recommend contacting the local school district to confirm school assignments for this home.

