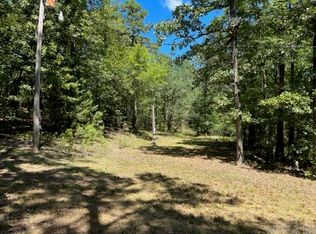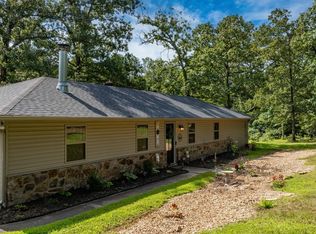Attn Bird watchers & nature lovers! Updated home on 5.73 ac has amazing view! 3BR/2BA; vinyl dbl pane windows, distressed oak flooring w carpet in bedrooms & tile in wet areas, oversized master bedroom & bathroom w jet tub. New items inc counters, water heater, dishwasher in 2014; HVAC in 2015; Roof in 2013, Septic lines in 2015. Two oversized decks recently painted, great garden spots, all elec w ATT u-verse for internet, well has filter service from NLR, refrig/washer/dryer conveys. See agent remarks.
This property is off market, which means it's not currently listed for sale or rent on Zillow. This may be different from what's available on other websites or public sources.

