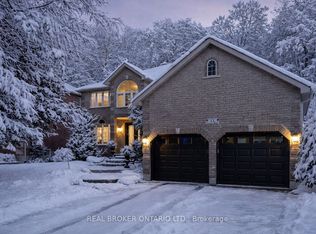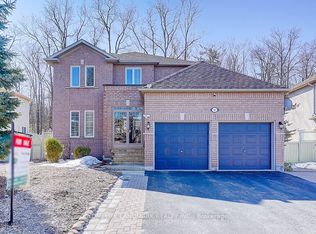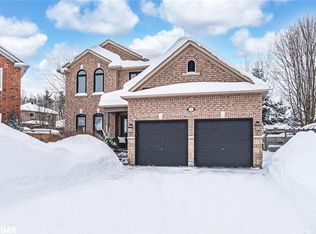Welcome to 48 Crimson Ridge Rd, a stunning executive home nestled in one of Barrie's most prestigious and tranquil neighborhoods. Only steps from Wilkins Trail and the shimmering shores of Lake Simcoe, this property is the perfect blend of upscale living and natural serenity. Boasting 4 spacious bedrooms, 4 bathrooms, and a fully finished basement, this home is designed to impress. From the soaring two-storey foyer to the custom hardwood floors, and crown moulding in the bedrooms, every inch exudes elegance. The chef's kitchen is a showstopper featuring quartz counters, stainless steel appliances, and a large island that flows seamlessly into the bright, open-concept living room with gas fireplace. The formal dining room is ideal for entertaining, while the cozy family room adds function and flexibility. Retreat to the primary suite with its ensuite bath, double closets and plush carpet. The fully finished basement with it's generous open concept living space is perfect for a media room, gym, or guest suite. The dedicated workshop and storage areas provide the perfect space for hobbies, tools, or seasonal items. Landscaped gardens and a double-wide driveway complete the curb appeal. Located minutes from Wilkins Beach, Barrie South GO, excellent schools, parks, and shopping this home offers the best of convenience, comfort, and class. *Some images have been virtually staged*
This property is off market, which means it's not currently listed for sale or rent on Zillow. This may be different from what's available on other websites or public sources.


