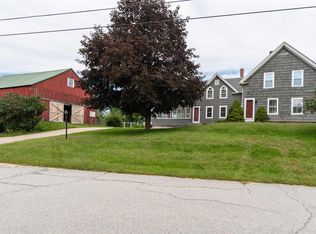Closed
Listed by:
Deanna Durst,
Coldwell Banker Realty Nashua Cell:603-557-5684
Bought with: The Corr Group, LLC
$520,000
48 Curtis Farm Road, Wilton, NH 03086
2beds
3,520sqft
Ranch
Built in 1980
5 Acres Lot
$604,000 Zestimate®
$148/sqft
$3,945 Estimated rent
Home value
$604,000
$568,000 - $646,000
$3,945/mo
Zestimate® history
Loading...
Owner options
Explore your selling options
What's special
Private COUNTRY ESTATE, 2/3 ranch on 5 acres with ORCHARD and MOUNTAIN VIEWS, a 2 car attached AND 3 car detached garage/workshop w/ large bay & full attic w/ staircase. Fully FINISHED WALK-OUT basement, with a full kitchen & 3/4 bath plus bonus room & entertainment area--possibility for a 3rd bdrm or in-law suite. Main floor has spacious kitchen w/ beautiful hardwood cabinetry, granite countertops, stainless appliances, and hardwood floors. The property features over 150 established apple & fruit trees, an inground pool w/ pool house, and fenced level yard. Multiple heat sources-wood, pellet & oil and a mini-split to keep you cool in the summer months. Several updates- roof, exterior windows & doors, new slider & garage doors, mini-split, pellet stove, deck, & much more. Don’t miss the opportunity to make this rare country estate home! Only 10 mins to Milford, 30 to Nashua, 40 to Manchester, and near Pine Hill & High Mowing Waldorf Schools. Assisted Showings by appointment Only - Contact Agent.
Zillow last checked: 8 hours ago
Listing updated: December 19, 2023 at 02:54pm
Listed by:
Deanna Durst,
Coldwell Banker Realty Nashua Cell:603-557-5684
Bought with:
Matt Alarie
The Corr Group, LLC
Source: PrimeMLS,MLS#: 4977054
Facts & features
Interior
Bedrooms & bathrooms
- Bedrooms: 2
- Bathrooms: 3
- Full bathrooms: 2
- 3/4 bathrooms: 1
Heating
- Oil, Pellet Stove, Wood, Hot Water
Cooling
- Mini Split
Appliances
- Included: Dishwasher, Electric Range, Gas Range, Refrigerator, Washer, Water Heater off Boiler, Gas Dryer
- Laundry: In Basement
Features
- Dining Area, Kitchen/Dining, Primary BR w/ BA
- Flooring: Concrete, Hardwood, Laminate, Slate/Stone
- Basement: Bulkhead,Climate Controlled,Concrete,Finished,Full,Other,Interior Stairs,Locked Storage,Walkout,Interior Access,Exterior Entry,Interior Entry
- Attic: Attic with Hatch/Skuttle
- Has fireplace: Yes
- Fireplace features: Wood Burning
Interior area
- Total structure area: 4,096
- Total interior livable area: 3,520 sqft
- Finished area above ground: 1,760
- Finished area below ground: 1,760
Property
Parking
- Total spaces: 6
- Parking features: Paved, Auto Open, Direct Entry, Storage Above, Driveway, Other, Parking Spaces 6+, Attached
- Garage spaces: 5
- Has uncovered spaces: Yes
Accessibility
- Accessibility features: One-Level Home
Features
- Levels: One
- Stories: 1
- Patio & porch: Enclosed Porch
- Exterior features: Deck, Shed, Storage
- Has private pool: Yes
- Pool features: In Ground
- Fencing: Dog Fence
- Has view: Yes
- View description: Mountain(s)
- Frontage length: Road frontage: 243
Lot
- Size: 5 Acres
- Features: Country Setting, Orchard(s), Sloped, Views
Details
- Parcel number: WLTNM000BL0090U
- Zoning description: RA
- Other equipment: Other, Satellite Dish
Construction
Type & style
- Home type: SingleFamily
- Architectural style: Ranch
- Property subtype: Ranch
Materials
- Wood Frame, Wood Siding
- Foundation: Concrete
- Roof: Asphalt Shingle
Condition
- New construction: No
- Year built: 1980
Utilities & green energy
- Electric: 200+ Amp Service, Circuit Breakers
- Sewer: Private Sewer
- Utilities for property: Propane, Other
Community & neighborhood
Security
- Security features: Security, Security System, HW/Batt Smoke Detector
Location
- Region: Wilton
Other
Other facts
- Road surface type: Paved, Unpaved
Price history
| Date | Event | Price |
|---|---|---|
| 12/19/2023 | Sold | $520,000+4.3%$148/sqft |
Source: | ||
| 11/15/2023 | Contingent | $498,500$142/sqft |
Source: | ||
| 11/7/2023 | Listed for sale | $498,500+78%$142/sqft |
Source: | ||
| 12/2/2015 | Sold | $280,000-13.8%$80/sqft |
Source: Public Record Report a problem | ||
| 10/6/2015 | Pending sale | $325,000$92/sqft |
Source: Coldwell Banker Residential Brokerage - Bedford #4442521 Report a problem | ||
Public tax history
| Year | Property taxes | Tax assessment |
|---|---|---|
| 2024 | $10,858 +12% | $436,600 |
| 2023 | $9,693 +7.5% | $436,600 |
| 2022 | $9,020 +7.8% | $436,600 +0.3% |
Find assessor info on the county website
Neighborhood: 03086
Nearby schools
GreatSchools rating
- 7/10Florence Rideout ElementaryGrades: 1-5Distance: 1.5 mi
- 3/10Wilton-Lyndeboro Middle SchoolGrades: 6-8Distance: 0.9 mi
- 6/10Wilton-Lyndeboro Senior High SchoolGrades: 9-12Distance: 0.9 mi
Schools provided by the listing agent
- Elementary: Florence Rideout Elementary
- Middle: Wilton-Lyndeboro Cooperative
- High: Wilton-Lyndeboro Sr. High
- District: Wilton School District
Source: PrimeMLS. This data may not be complete. We recommend contacting the local school district to confirm school assignments for this home.
Get pre-qualified for a loan
At Zillow Home Loans, we can pre-qualify you in as little as 5 minutes with no impact to your credit score.An equal housing lender. NMLS #10287.
