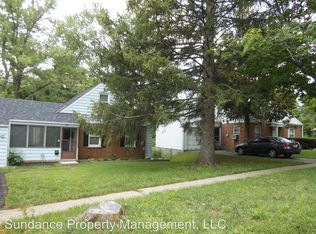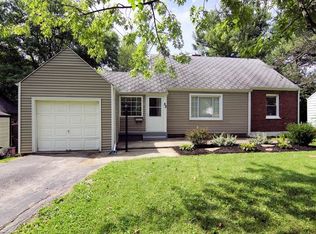Sold for $132,000 on 11/21/25
$132,000
48 Damon Rd, Cincinnati, OH 45218
3beds
1,310sqft
Single Family Residence
Built in 1947
8,232.84 Square Feet Lot
$149,400 Zestimate®
$101/sqft
$1,792 Estimated rent
Home value
$149,400
$142,000 - $157,000
$1,792/mo
Zestimate® history
Loading...
Owner options
Explore your selling options
What's special
Welcome to this charming Cape Cod-style home located in the sought-after village of Greenhills. Just minutes from Winton Woods Park, shopping, dining, and major interstates for an easy commute. This well-maintained 3-bedroom, 2-bathroom home features classic hardwood floors beneath the carpets, a functional layout, and a versatile dining room that can easily be converted into a 4th bedroom to suit your needs. Enjoy the convenience of a breezeway connecting the kitchen to the attached garage, leading out to a large, private backyard perfect for entertaining, gardening, or relaxing outdoors. Sold as-is'' estate sale home. Located just a short stroll from the Village Commons, you'll have easy access to: Community events and the summer concert series; Public library, ballfields, and tennis courts; Community swimming pool; Greenbelt nature preserves and walking trail.
Zillow last checked: 8 hours ago
Listing updated: November 22, 2025 at 08:28pm
Listed by:
Christopher D Fries 513-405-2702,
OwnerLand Realty, Inc. 513-805-4040
Bought with:
Daisy Jimenez-Fabian, 2023003420
Fortune Vine Realty
Source: Cincy MLS,MLS#: 1848998 Originating MLS: Cincinnati Area Multiple Listing Service
Originating MLS: Cincinnati Area Multiple Listing Service

Facts & features
Interior
Bedrooms & bathrooms
- Bedrooms: 3
- Bathrooms: 2
- Full bathrooms: 2
Primary bedroom
- Features: Wood Floor
- Level: Second
- Area: 110
- Dimensions: 11 x 10
Bedroom 2
- Level: First
- Area: 99
- Dimensions: 11 x 9
Bedroom 3
- Level: Second
- Area: 110
- Dimensions: 11 x 10
Bedroom 4
- Area: 0
- Dimensions: 0 x 0
Bedroom 5
- Area: 0
- Dimensions: 0 x 0
Primary bathroom
- Features: Tile Floor, Tub w/Shower
Bathroom 1
- Features: Full
- Level: First
Bathroom 2
- Features: Full
- Level: Second
Dining room
- Area: 0
- Dimensions: 0 x 0
Family room
- Area: 0
- Dimensions: 0 x 0
Kitchen
- Features: Eat-in Kitchen
- Area: 120
- Dimensions: 12 x 10
Living room
- Features: Wall-to-Wall Carpet
- Area: 210
- Dimensions: 14 x 15
Office
- Area: 0
- Dimensions: 0 x 0
Heating
- Forced Air, Gas
Cooling
- Window Unit(s)
Appliances
- Included: Dishwasher, Dryer, Microwave, Oven/Range, Refrigerator, Washer, Gas Water Heater
Features
- Doors: Multi Panel Doors
- Windows: Wood Frames
- Basement: Full,Concrete,Unfinished
Interior area
- Total structure area: 1,310
- Total interior livable area: 1,310 sqft
Property
Parking
- Total spaces: 1
- Parking features: Off Street, Driveway
- Attached garage spaces: 1
- Has uncovered spaces: Yes
Features
- Stories: 1
Lot
- Size: 8,232 sqft
- Dimensions: 44.26 x 130 IRR
- Features: Less than .5 Acre
- Topography: Level
Details
- Parcel number: 5970060002200
- Zoning description: Residential
- Other equipment: Sump Pump
Construction
Type & style
- Home type: SingleFamily
- Architectural style: Cape Cod
- Property subtype: Single Family Residence
Materials
- Aluminum Siding, Brick
- Foundation: Concrete Perimeter
- Roof: Shingle
Condition
- Handyman
- New construction: No
- Year built: 1947
Utilities & green energy
- Gas: Natural
- Sewer: Public Sewer
- Water: Public
Community & neighborhood
Location
- Region: Cincinnati
HOA & financial
HOA
- Has HOA: No
Other
Other facts
- Listing terms: No Special Financing,Cash
Price history
| Date | Event | Price |
|---|---|---|
| 11/21/2025 | Sold | $132,000-14.8%$101/sqft |
Source: | ||
| 11/12/2025 | Pending sale | $155,000$118/sqft |
Source: | ||
| 11/10/2025 | Listed for sale | $155,000$118/sqft |
Source: | ||
| 10/19/2025 | Pending sale | $155,000$118/sqft |
Source: | ||
| 10/6/2025 | Listed for sale | $155,000-8.8%$118/sqft |
Source: | ||
Public tax history
| Year | Property taxes | Tax assessment |
|---|---|---|
| 2024 | $2,498 +5.2% | $47,278 |
| 2023 | $2,375 +17.1% | $47,278 +43.2% |
| 2022 | $2,027 +0.4% | $33,009 |
Find assessor info on the county website
Neighborhood: 45218
Nearby schools
GreatSchools rating
- NAWinton Woods Primary SouthGrades: 1-2Distance: 0.7 mi
- 5/10Winton Woods Middle SchoolGrades: 7-8Distance: 1.3 mi
- 3/10Winton Woods High SchoolGrades: 9-12Distance: 1.3 mi
Get a cash offer in 3 minutes
Find out how much your home could sell for in as little as 3 minutes with a no-obligation cash offer.
Estimated market value
$149,400
Get a cash offer in 3 minutes
Find out how much your home could sell for in as little as 3 minutes with a no-obligation cash offer.
Estimated market value
$149,400

