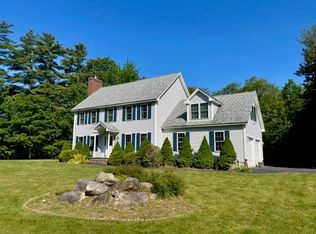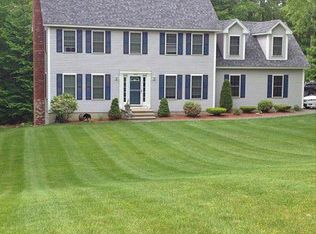Closed
Listed by:
Carmen Murray,
Coldwell Banker Realty Bedford NH Phone:603-471-0777
Bought with: Keller Williams Realty Boston Northwest
$537,000
48 Daria Drive, Rindge, NH 03461
4beds
2,478sqft
Single Family Residence
Built in 2004
1.54 Acres Lot
$574,200 Zestimate®
$217/sqft
$3,442 Estimated rent
Home value
$574,200
$545,000 - $603,000
$3,442/mo
Zestimate® history
Loading...
Owner options
Explore your selling options
What's special
Welcome to 48 Daria Drive, a BEAUTIFUL and SPACIOUS Colonial, nestled in the picturesque town of Rindge, in an established and HIGHLY DESIRABLE NEIGHBORHOOD on a CUL DE SAC, waiting to be your new home! This warm and inviting property features FOUR BEDROOMS, lots of NATURAL LIGHT, a SERENE and LARGE PRIVATE YARD, GORGEOUS EAT-IN KITCHEN WITH ISLAND, IDEAL FOR ENTERTAINING! PELLET STOVE in the GREAT ROOM to keep you cozy on chilly winter nights, HARDWOOD FLOORS ON MAIN LEVEL, with PLENTY OF STORAGE in the WALK UP ATTIC. For the nature enthusiast, enjoy the proximity to TETRAULT PARK AND THE RINDGE TOWN FOREST, offering trails appropriate for hiking, horseback riding, and birding! In the summer, there are several swimming holes nearby, including one at Franklin Pierce University, and can't forget ice cream at Kimball Farm afterwards! Enjoy the rural feel, such as UNPARALLELED NIGHT SKIES, while having the convenience of shopping, restaurants, and so much more! Come experience what this home has to offer! Schedule your showing today!
Zillow last checked: 8 hours ago
Listing updated: December 30, 2023 at 05:59pm
Listed by:
Carmen Murray,
Coldwell Banker Realty Bedford NH Phone:603-471-0777
Bought with:
Jocelyn George
Keller Williams Realty Boston Northwest
Source: PrimeMLS,MLS#: 4978489
Facts & features
Interior
Bedrooms & bathrooms
- Bedrooms: 4
- Bathrooms: 3
- Full bathrooms: 2
- 1/2 bathrooms: 1
Heating
- Oil, Pellet Stove, Baseboard, Hot Water
Cooling
- None
Appliances
- Included: Electric Water Heater
Features
- Flooring: Carpet, Hardwood
- Basement: Walkout,Walk-Out Access
- Attic: Walk-up
Interior area
- Total structure area: 4,191
- Total interior livable area: 2,478 sqft
- Finished area above ground: 2,478
- Finished area below ground: 0
Property
Parking
- Total spaces: 2
- Parking features: Paved, Auto Open, Direct Entry, Underground
- Garage spaces: 2
Features
- Levels: Two
- Stories: 2
Lot
- Size: 1.54 Acres
- Features: Corner Lot, Country Setting, Landscaped, Sloped, Trail/Near Trail, Wooded, Rural
Details
- Parcel number: RINDM1L10U24
- Zoning description: RA
Construction
Type & style
- Home type: SingleFamily
- Architectural style: Colonial
- Property subtype: Single Family Residence
Materials
- Wood Frame, Vinyl Exterior
- Foundation: Concrete
- Roof: Asphalt Shingle
Condition
- New construction: No
- Year built: 2004
Utilities & green energy
- Electric: 200+ Amp Service
- Sewer: Septic Tank
Community & neighborhood
Security
- Security features: Smoke Detector(s)
Location
- Region: Rindge
Price history
| Date | Event | Price |
|---|---|---|
| 12/29/2023 | Sold | $537,000+3.3%$217/sqft |
Source: | ||
| 12/2/2023 | Contingent | $519,900$210/sqft |
Source: | ||
| 11/22/2023 | Listed for sale | $519,900+73.3%$210/sqft |
Source: | ||
| 7/23/2018 | Sold | $300,000+1.7%$121/sqft |
Source: | ||
| 7/11/2018 | Listed for sale | $295,000$119/sqft |
Source: Bean Group / Peterborough #4697504 Report a problem | ||
Public tax history
| Year | Property taxes | Tax assessment |
|---|---|---|
| 2024 | $7,740 +5.4% | $305,800 +4.3% |
| 2023 | $7,342 +8.7% | $293,200 |
| 2022 | $6,752 +1.7% | $293,200 |
Find assessor info on the county website
Neighborhood: 03461
Nearby schools
GreatSchools rating
- 5/10Rindge Memorial SchoolGrades: PK-5Distance: 3.2 mi
- 4/10Jaffrey-Rindge Middle SchoolGrades: 6-8Distance: 5.9 mi
- 9/10Conant High SchoolGrades: 9-12Distance: 6 mi
Schools provided by the listing agent
- Elementary: Rindge Memorial School
- Middle: Jaffrey-Rindge Middle School
- High: Conant High School
- District: Jaffrey-Rindge Coop Sch Dst
Source: PrimeMLS. This data may not be complete. We recommend contacting the local school district to confirm school assignments for this home.
Get pre-qualified for a loan
At Zillow Home Loans, we can pre-qualify you in as little as 5 minutes with no impact to your credit score.An equal housing lender. NMLS #10287.

