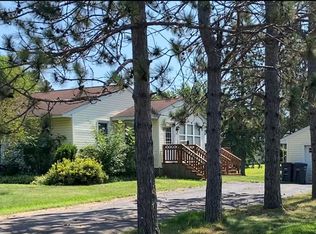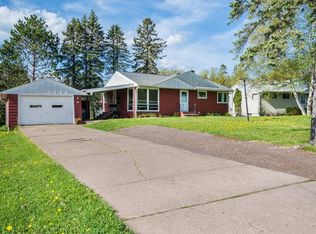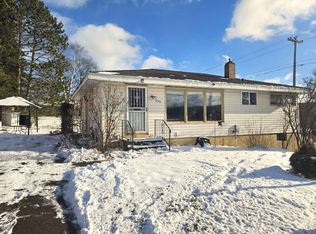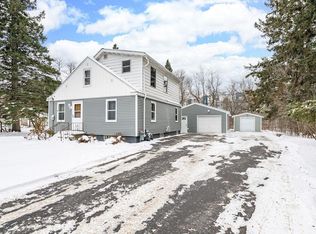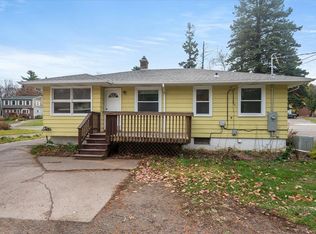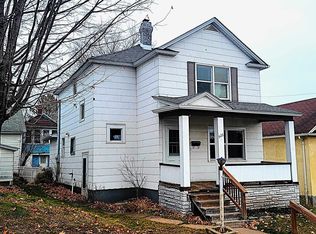Agents, please see information regarding buyer requirements in agent remarks. Priority is given to
owner occupant buyers.
1952 One-story home with 3 bedrooms and a detached 2 car garage.
Home is in need of repairs/updates.
Pending
$240,000
48 E Buffalo St, Duluth, MN 55811
3beds
1,850sqft
Est.:
Single Family Residence
Built in 1952
0.25 Acres Lot
$236,600 Zestimate®
$130/sqft
$-- HOA
What's special
- 155 days |
- 34 |
- 0 |
Zillow last checked: 8 hours ago
Listing updated: December 01, 2025 at 07:50am
Listed by:
Barry C Tanner 612-916-0223,
eXp Realty
Source: NorthstarMLS as distributed by MLS GRID,MLS#: 6754184
Facts & features
Interior
Bedrooms & bathrooms
- Bedrooms: 3
- Bathrooms: 2
- Full bathrooms: 1
- 1/2 bathrooms: 1
Rooms
- Room types: Living Room, Kitchen, Bedroom 1, Bedroom 2, Bedroom 3, Family Room
Bedroom 1
- Level: Main
Bedroom 2
- Level: Main
Bedroom 3
- Level: Main
Family room
- Level: Basement
Kitchen
- Level: Main
Living room
- Level: Main
Heating
- Forced Air
Cooling
- Central Air
Appliances
- Included: Dishwasher, Dryer, Gas Water Heater, Range, Refrigerator, Washer
Features
- Basement: Block,Finished,Full
- Has fireplace: No
Interior area
- Total structure area: 1,850
- Total interior livable area: 1,850 sqft
- Finished area above ground: 925
- Finished area below ground: 500
Property
Parking
- Total spaces: 2
- Parking features: Detached
- Garage spaces: 2
- Details: Garage Dimensions (20x20), Garage Door Height (7), Garage Door Width (16)
Accessibility
- Accessibility features: None
Features
- Levels: One
- Stories: 1
Lot
- Size: 0.25 Acres
- Dimensions: 83 x 133
- Features: Many Trees
Details
- Foundation area: 925
- Parcel number: 010264001640
- Zoning description: Residential-Single Family
- Special conditions: Real Estate Owned
Construction
Type & style
- Home type: SingleFamily
- Property subtype: Single Family Residence
Materials
- Vinyl Siding, Block, Frame
- Roof: Age Over 8 Years,Asphalt
Condition
- Age of Property: 73
- New construction: No
- Year built: 1952
Utilities & green energy
- Electric: Circuit Breakers, 100 Amp Service
- Gas: Natural Gas
- Sewer: City Sewer/Connected
- Water: City Water/Connected
Community & HOA
Community
- Subdivision: Kenwood Park Add To Duluth
HOA
- Has HOA: No
Location
- Region: Duluth
Financial & listing details
- Price per square foot: $130/sqft
- Tax assessed value: $245,300
- Annual tax amount: $3,270
- Date on market: 7/12/2025
- Cumulative days on market: 108 days
Foreclosure details
Estimated market value
$236,600
$225,000 - $248,000
$2,268/mo
Price history
Price history
| Date | Event | Price |
|---|---|---|
| 4/30/2025 | Sold | $200,000+23.1%$108/sqft |
Source: Public Record Report a problem | ||
| 1/17/2008 | Sold | $162,500+69.1%$88/sqft |
Source: | ||
| 9/24/2004 | Sold | $96,069$52/sqft |
Source: Public Record Report a problem | ||
Public tax history
Public tax history
| Year | Property taxes | Tax assessment |
|---|---|---|
| 2024 | $3,270 +9.1% | $245,300 +6.5% |
| 2023 | $2,998 +6.8% | $230,400 +7.1% |
| 2022 | $2,806 -9% | $215,100 +14.7% |
Find assessor info on the county website
BuyAbility℠ payment
Est. payment
$1,498/mo
Principal & interest
$1212
Property taxes
$202
Home insurance
$84
Climate risks
Neighborhood: Kenwood
Nearby schools
GreatSchools rating
- 6/10Lowell Elementary SchoolGrades: K-5Distance: 1.1 mi
- 7/10Ordean East Middle SchoolGrades: 6-8Distance: 1.6 mi
- 10/10East Senior High SchoolGrades: 9-12Distance: 2.6 mi
- Loading
