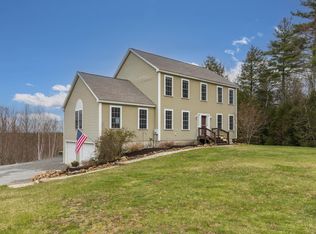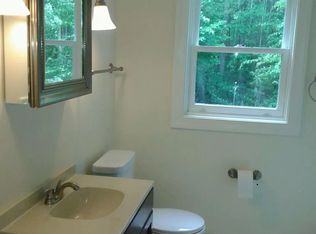Closed
Listed by:
Thomas Colban,
BHG Masiello Dover 603-749-4800
Bought with: Century 21 Barbara Patterson
$520,000
48 East Pasture Road, Berwick, ME 03901
3beds
2,021sqft
Single Family Residence
Built in 1987
2.21 Acres Lot
$522,900 Zestimate®
$257/sqft
$3,115 Estimated rent
Home value
$522,900
$471,000 - $580,000
$3,115/mo
Zestimate® history
Loading...
Owner options
Explore your selling options
What's special
Tucked away on 2.21 wooded acres, this 3-bedroom, 2-bath home offers the perfect blend of rustic character and modern comfort. The kitchen was fully updated in 2022 and features granite countertops, stainless steel appliances, and sleek cabinetry, ideal for both everyday living and entertaining. Exposed beams and warm wood accents bring charm to the living room, while newer windows let in an abundance of natural light. The main floor includes convenient laundry and access to the back deck, perfect for morning coffee or grilling with friends, as well as a front porch. Downstairs, a finished basement family room in the walk-out basement provides flexible space for relaxing, entertaining, or working from home. Enjoy year-round relaxation in your hot tub just off the ground-level deck. Upstairs, the primary bedroom is a true retreat with its own Juliet balcony overlooking the peaceful backyard. The fenced-in backyard features raised garden beds ready for your summer vegetables and herbs as well as providing room for your furry friends to roam around. A whole-house Generac generator ensures year-round peace of mind. This home combines privacy, practicality, and personality, all just a short drive from local amenities in revitalized Berwick. Easy commute to Dover, UNH, Portsmouth, and Sanford. Please visit the Open House on 6/13 (4:00-6:00). Open houses follow on 6/14 (11:00-1:00) and 6/15 (12:00-2:00).
Zillow last checked: 8 hours ago
Listing updated: July 21, 2025 at 08:03am
Listed by:
Thomas Colban,
BHG Masiello Dover 603-749-4800
Bought with:
Jerry Tatlock
Century 21 Barbara Patterson
Source: PrimeMLS,MLS#: 5046285
Facts & features
Interior
Bedrooms & bathrooms
- Bedrooms: 3
- Bathrooms: 2
- Full bathrooms: 1
- 3/4 bathrooms: 1
Heating
- Baseboard, Hot Water, Gas Stove
Cooling
- None
Appliances
- Included: Dishwasher, Dryer, Microwave, Electric Range, Refrigerator, Washer
- Laundry: 1st Floor Laundry
Features
- Ceiling Fan(s), Vaulted Ceiling(s)
- Flooring: Hardwood, Tile, Vinyl Plank
- Basement: Finished,Interior Access,Exterior Entry,Interior Entry
Interior area
- Total structure area: 2,318
- Total interior livable area: 2,021 sqft
- Finished area above ground: 1,640
- Finished area below ground: 381
Property
Parking
- Total spaces: 2
- Parking features: Paved
- Garage spaces: 2
Features
- Levels: Two
- Stories: 2
- Has spa: Yes
- Spa features: Heated
Lot
- Size: 2.21 Acres
- Features: Sloped
Details
- Parcel number: BERWMR031B1L69
- Zoning description: Residential
- Other equipment: Radon Mitigation, Standby Generator
Construction
Type & style
- Home type: SingleFamily
- Architectural style: Colonial
- Property subtype: Single Family Residence
Materials
- Wood Frame, Vinyl Siding
- Foundation: Concrete
- Roof: Asphalt Shingle
Condition
- New construction: No
- Year built: 1987
Utilities & green energy
- Electric: Circuit Breakers
- Sewer: Septic Tank
- Utilities for property: Cable at Site, Propane
Community & neighborhood
Location
- Region: Berwick
Other
Other facts
- Road surface type: Paved
Price history
| Date | Event | Price |
|---|---|---|
| 7/18/2025 | Sold | $520,000+4%$257/sqft |
Source: | ||
| 7/18/2025 | Pending sale | $500,000$247/sqft |
Source: | ||
| 6/16/2025 | Contingent | $500,000$247/sqft |
Source: | ||
| 6/9/2025 | Listed for sale | $500,000$247/sqft |
Source: | ||
Public tax history
| Year | Property taxes | Tax assessment |
|---|---|---|
| 2024 | $5,423 +13.5% | $434,900 +66.7% |
| 2023 | $4,780 +0.5% | $260,900 |
| 2022 | $4,754 -0.4% | $260,900 |
Find assessor info on the county website
Neighborhood: 03901
Nearby schools
GreatSchools rating
- 3/10Eric L Knowlton SchoolGrades: 4-5Distance: 2.4 mi
- 3/10Noble Middle SchoolGrades: 6-7Distance: 1.9 mi
- 6/10Noble High SchoolGrades: 8-12Distance: 3 mi

Get pre-qualified for a loan
At Zillow Home Loans, we can pre-qualify you in as little as 5 minutes with no impact to your credit score.An equal housing lender. NMLS #10287.
Sell for more on Zillow
Get a free Zillow Showcase℠ listing and you could sell for .
$522,900
2% more+ $10,458
With Zillow Showcase(estimated)
$533,358
