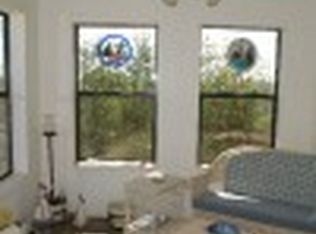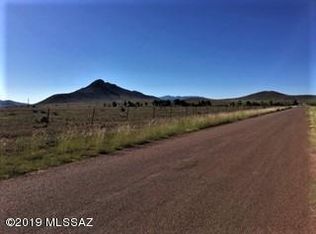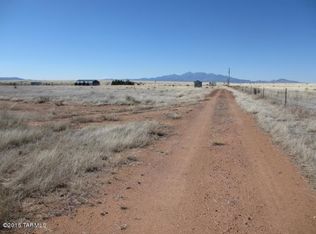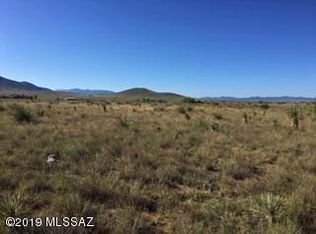Sold for $435,900
$435,900
48 E Rain Valley Loop Rd, Elgin, AZ 85611
1beds
968sqft
Single Family Residence
Built in 2008
10.01 Acres Lot
$468,900 Zestimate®
$450/sqft
$1,632 Estimated rent
Home value
$468,900
$436,000 - $506,000
$1,632/mo
Zestimate® history
Loading...
Owner options
Explore your selling options
What's special
Charming & Quaint 1 Bdrm custom home w/AZ room completely on fenced 10 acres w/HUGE AG Utility/Shop/Car garage 40x70 w/epoxy floors, can fit 4+ cars 110/220 amp w/Guest Qrtrs, pellet stove, 2-12' roll up doors. Enter through solar ranch entry gates on gravel driveway from paved road in a location near Elgin Wineries w/easy commute to SV ideal for VBRO, 2nd home or rental. Culture stone wood fireplace, porcelain farm sink, SS appliances. Enter thru double doors to AZ room with unique Trapezoid windows affords direct views of iconic Biscuit Mountain nicely shaded in custom decorative window tinting. Updated mini split AC units. Full RV hook up w/30 & 50 amp service, 3 chicken coops, raised veg/garden beds, storage shed, crossed fenced ready for animals Great views a good private well
Zillow last checked: 8 hours ago
Listing updated: December 20, 2024 at 01:06pm
Listed by:
Kathy D O'Brien 520-405-1800,
Sonoita Realty
Bought with:
Kathy D O'Brien
Sonoita Realty
Source: MLS of Southern Arizona,MLS#: 22306261
Facts & features
Interior
Bedrooms & bathrooms
- Bedrooms: 1
- Bathrooms: 2
- Full bathrooms: 1
- 1/2 bathrooms: 1
Primary bathroom
- Features: Shower Only
Dining room
- Features: Dining Area
Heating
- Mini-Split
Cooling
- Ceiling Fans, Ductless
Appliances
- Included: Dishwasher, Gas Range, Microwave, Refrigerator, Water Softener, Water Heater: Electric, Appliance Color: Stainless
- Laundry: Laundry Closet
Features
- Ceiling Fan(s), High Ceilings, Storage, Walk-In Closet(s), Living Room, Arizona Room, Workshop
- Flooring: Ceramic Tile
- Windows: Window Covering: Stay
- Has basement: No
- Number of fireplaces: 1
- Fireplace features: Pellet Stove, Wood Burning, Living Room, Shop
Interior area
- Total structure area: 968
- Total interior livable area: 968 sqft
Property
Parking
- Total spaces: 3
- Parking features: Detached, Utility Sink, Driveway
- Garage spaces: 3
- Has uncovered spaces: Yes
Accessibility
- Accessibility features: None
Features
- Levels: One
- Stories: 1
- Patio & porch: Paver
- Exterior features: RV Hookup
- Pool features: None
- Spa features: None
- Fencing: Wire
- Has view: Yes
- View description: Mountain(s), Panoramic
Lot
- Size: 10.01 Acres
- Features: Dividable Lot, Landscape - Front: Decorative Gravel, Desert Plantings, Low Care, Vegetable Garden, Landscape - Rear: Decorative Gravel, Low Care, Natural Desert, Vegetable Garden
Details
- Additional structures: Workshop
- Parcel number: 10947034B
- Zoning: GR
- Special conditions: Standard
- Other equipment: Satellite Dish
- Horses can be raised: Yes
Construction
Type & style
- Home type: SingleFamily
- Architectural style: Ranch
- Property subtype: Single Family Residence
Materials
- Frame - Stucco
- Roof: Shingle
Condition
- Existing
- New construction: No
- Year built: 2008
Utilities & green energy
- Electric: Ssvec
- Gas: Propane
- Sewer: Septic Tank
- Water: Pvt Well (Registered)
Community & neighborhood
Security
- Security features: Smoke Detector(s), Alarm System
Community
- Community features: None
Location
- Region: Elgin
- Subdivision: Unsubdivided
HOA & financial
HOA
- Has HOA: No
- Amenities included: None
Other
Other facts
- Listing terms: Cash,Conventional,VA
- Ownership: Fee (Simple)
- Ownership type: Sole Proprietor
- Road surface type: Paved
Price history
| Date | Event | Price |
|---|---|---|
| 4/28/2023 | Sold | $435,900-3.1%$450/sqft |
Source: | ||
| 4/27/2023 | Pending sale | $449,900$465/sqft |
Source: | ||
| 3/29/2023 | Contingent | $449,900$465/sqft |
Source: | ||
| 3/21/2023 | Listed for sale | $449,900+109.3%$465/sqft |
Source: | ||
| 9/9/2016 | Sold | $215,000-10%$222/sqft |
Source: | ||
Public tax history
| Year | Property taxes | Tax assessment |
|---|---|---|
| 2024 | $4,377 +5.8% | $32,691 +17.4% |
| 2023 | $4,138 +3% | $27,846 +26.1% |
| 2022 | $4,020 -1.2% | $22,088 +2.4% |
Find assessor info on the county website
Neighborhood: 85611
Nearby schools
GreatSchools rating
- 9/10Elgin Elementary SchoolGrades: PK-8Distance: 5 mi
- 1/10Center For Academic Success The #1Grades: 9-12Distance: 18.2 mi
Schools provided by the listing agent
- Elementary: Elgin Elementary
- Middle: Elgin
- High: Elgin
- District: Elgin
Source: MLS of Southern Arizona. This data may not be complete. We recommend contacting the local school district to confirm school assignments for this home.
Get pre-qualified for a loan
At Zillow Home Loans, we can pre-qualify you in as little as 5 minutes with no impact to your credit score.An equal housing lender. NMLS #10287.



